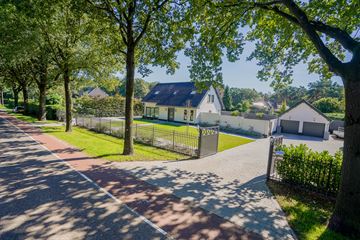This house on funda: https://www.funda.nl/en/detail/koop/verkocht/riethoven/huis-hobbel-1-c/89821631/

Description
Welcome to the world of elegance: beautiful to the last detail finished country house with stylish kitchen, 3 bedrooms, double garage, plastic window frames, 20 solar panels, energy label A, and numerous extras, located on a spacious plot of 1220 m²!
What a great surprise lurks behind this facade!
The whole has recently been completely modernised using high quality materials and can therefore be called ready to move in.
At the front we enter through an electric gate on the plot with ample parking for several cars.
Through a stylish path to the front door we arrive at this beautiful home that would not be out of place in a lifestyle program.
Once inside we immediately experience the tranquility and beautiful appearance of this truly very special luxury home.
On the floor throughout the house (including the first floor) is a stylish neutral gray large format tile floor with underfloor heating on the ground floor.
All walls have new stucco and throughout the house we find recessed spotlights.
The hall has a beautiful loft and is wonderfully spacious with wardrobe niche, access modern toilet room with window and updated expanded meter cupboard.
Living room:
In the stunning living room of this stylish country house we enter an oasis of space and light.
The well thought out extension at the rear has created a wonderful living space with room for everything and everyone. We start with the sitting area that we find around the corner to the left. A spacious place where you can relax on the couch or watch TV. On the garden side, the dining room is playfully separated from the rest of the living space by an attractive electric fireplace. The extension has no less than two sliding doors and also three windows through which inside and outside become one.
This is the place to make memories with all your friends and family at the huge dining table.
On our right side is the free and open connection to the huge luxury kitchen with sitting / working island and kitchen in L-shape. The color scheme is beautiful anthracite gray with white composite countertops.
You really lack nothing in this kitchen!
We find here, in addition to plenty of storage space, the following equipment: * American fridge * combi steam oven / microwave * Quooker * 6 burner gas stove with oven of the brand Lancellotti * dishwasher.
From the kitchen you look through a side window beautiful over the side garden and at the rear is the entrance door to the garden.
A separate room has been created containing the central heating boiler, inverter solar panels and underfloor heating unit so you can always reach it.
1st Floor:
Because of the open loft you experience a very comfortable and spacious feeling on the entire floor on which to summarize: 3 bedrooms, 2 walk in closets, separate laundry/storage room, toilet room and bathroom.
First of all, the bedrooms:
There are 2 spacious bedrooms on the right side of which 1 x with dormer and side window and 1 x at the front with side and skylight.
The 3rd huge bedroom is located at the rear and is realized on the extension and has windows to the rear with lovely green views here.
Two separate rooms have been transformed into fantastic dream-walk-in closets.
Bathroom:
What a comfortable wellness experience this is: this stylish bathroom has a luxurious freestanding bathtub, 2 separate washbasins and a very spacious walk-in shower with rain and hand shower. All generously sized with underfloor heating and both a skylight and side windows for day and air access.
Storage attic:
Via a vlizotrap is the storage attic accessible with 2 compartments for all the stuff you just occasionally need.
Garage:
Large double garage/hobby room with 2 electrically operated sectional garage doors opening to the front adjacent to the huge paved driveway.
On the side is another walking door to the garden and we find 2 side windows.
Here we also find the groundwater pump for the sprinkler system.
Storage: behind the garage is a wooden shed for e.g. bicycles and garden tools.
On the other side we find another wooden shed.
Garden:
Low maintenance sun-safe garden with stylish light gray paving / tiles, extended over the entire plot both at the front and rear interspersed with large lawns and borders on the sides.
The house has a luxurious roof with recessed lighting so you can enjoy long evenings outside.
Everything here radiates peace and space creating a wonderful atmosphere.
* This house must be seen to convince you of the quality and appearance.
* Completely modernized in 2019
* Large plot of 1220 m2!
* Plastic frames with HR++ glass with mostly mosquito nets.
* Full enclosure including fencing and with electric main gate.
* 20 solar panels (2023)
* Entire house new panel doors
* Hotel chic style
* Within cycling distance of ASML and MMC.
* Beautifully located with forests and nature reserves around the corner.
Features
- Last asking price
- € 939,000 kosten koper
- Asking price per m²
- € 4,672
- Listed since
- Kind of house
- Single-family home, detached residential property
- Area
- 201 m² residential surface area / 1,220 m² plot surface area
- Number of rooms
- 4 rooms (3 bedrooms)
- Volume in cubic meters
- 803 m³
- Energy label
- Building type
- Resale property
- Year of construction
- 1980
Photos
© 2001-2025 funda
