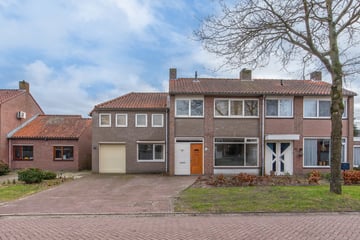
Description
Spacious, extended and to be modernised semi-detached house including spacious living room, garage, storage room, hobby room/office, 3 bedrooms, 2 bathrooms and deep backyard facing south.
Situated on a generous plot on a (traffic-low) side street of the Willibrordusstraat in the centre of Riethoven at a short distance from Waalre, Veldhoven, Valkenswaard, Bergeijk and Eersel. Excellent accessibility to A2, A67, A50 and, among others, ASML, High Tech Campus and Maxima M.C.
Plot known cadastral municipality Riethoven, section B, number 2158, 507 m².
Built year 1963, extension 1986, side extension 1991. Living area approximately 176 m², content approximately 750 m³.
GROUND FLOOR:
Entrance / hall with meter cupboard, wardrobe, staircase to first floor, pantry under the stairs and access to the living room. The hall and living room are finished with a plank parquet floor.
Spacious L-shaped living room with extension, wood-burning stove and large windows at the front and rear.
Through a portal there is access to the toilet with hand basin and door to the garden.
Accessible through the living room (closed) kitchen with U-shaped unit equipped with 4-burner gas hob, stainless steel extractor hood, oven, microwave, fridge-freezer and granite worktop.
Adjacent workspace/office with 2 built-in cupboards and access to utility room with washing machine connection. Through the scullery, the garage can be reached. This is fitted with a rolling door.
FIRST FLOOR:
Landing with fixed stairs to the attic. Bathroom 1 at the front with shower, toilet and washbasin.
Bedroom 1 at the front with 2 built-in wardrobes.
Bedroom 2 at the rear with 2 fitted wardrobes.
Middle room (formerly bedroom) with access to master bedroom.
Spacious bedroom 3 (master bedroom) with built-in sliding wardrobe wall and access to private bathroom.
Bathroom 2 with 2 skylights, sliding window and fitted with bath, shower, washbasin and toilet.
SECOND FLOOR:
Via fixed staircase accessible storage attic with arrangement of the gas CV HR combi boiler (Nefit Trendline, 2015).
GARDEN:
Deep south-facing garden with terrace, lawn, hedges, some trees, open wooden shed and back entrance.
Spacious driveway for several cars.
Traffic-free street with mature trees.
GENERAL:
- Very spacious, to modernise, and extended semi-detached house;
- The flat roof has recently (in 2023) been fitted with new roofing;
- Roof insulation (1995), mostly double glazing and cavity insulation in construction;
- Quiet and centrally located on a generous plot on a low-traffic side street;
- Close to Waalre, Veldhoven, Valkenswaard, Bergeijk and Eersel;
- Excellent accessibility via N69 and motorways A2 / A67 / A50;
- Also within cycling distance of e.g. ASML, High Tech Campus and Maxima M.C.
- An ideal opportunity to turn this spacious house into a modern home!
Features
Transfer of ownership
- Last asking price
- € 450,000 kosten koper
- Asking price per m²
- € 2,557
- Status
- Sold
Construction
- Kind of house
- Single-family home, double house
- Building type
- Resale property
- Year of construction
- 1963
- Type of roof
- Combination roof covered with roof tiles
Surface areas and volume
- Areas
- Living area
- 176 m²
- Other space inside the building
- 33 m²
- Plot size
- 507 m²
- Volume in cubic meters
- 750 m³
Layout
- Number of rooms
- 6 rooms (3 bedrooms)
- Number of bath rooms
- 2 bathrooms and 1 separate toilet
- Bathroom facilities
- 2 showers, 2 toilets, 2 sinks, and bath
- Number of stories
- 2 stories and an attic
- Facilities
- Skylight and flue
Energy
- Energy label
- Insulation
- Roof insulation and double glazing
- Heating
- CH boiler and wood heater
- Hot water
- CH boiler
- CH boiler
- Nefit Trendline HR (gas-fired combination boiler from 2015, in ownership)
Cadastral data
- RIETHOVEN B 2158
- Cadastral map
- Area
- 507 m²
- Ownership situation
- Full ownership
Exterior space
- Location
- Alongside a quiet road and in residential district
- Garden
- Back garden and front garden
- Back garden
- 300 m² (24.00 metre deep and 12.50 metre wide)
- Garden location
- Located at the south with rear access
Storage space
- Shed / storage
- Detached wooden storage
Garage
- Type of garage
- Attached brick garage
- Capacity
- 1 car
- Facilities
- Electrical door and electricity
Parking
- Type of parking facilities
- Parking on private property and public parking
Photos 31
© 2001-2025 funda






























