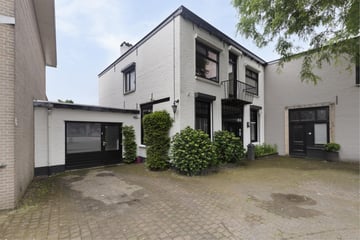
Description
Ontdek jullie droomhuis in het hart van Rijsbergen!
Zijn jullie op zoek naar een unieke woning in het pittoreske dorpskern van Rijsbergen?
Zoek niet verder! Wij presenteren met trots onze ruime woning met een rijke geschiedenis en een tuin die maar liefst 50 meter diep is – ideaal voor jullie eigen botanische tuin, kinderspeelparadijs, of een plaats voor die barbecue marathons!
Dit huis is niet zomaar een woning; het is een voormalige smederij! Dus, wie weet, misschien vind je nog een verborgen zwaard of hoefijzer? Het karakter van de woning is perfect behouden, met een moderne twist die elke liefhebber van zowel historie als comfort zal bekoren. Op de bovenverdieping bevinden zich vier slaapkamers. Of zijn het drie slaapkamers en een fantastisch thuiskantoor? De keuze is aan jullie!
Werken vanuit huis wordt een genot met uitzicht op de prachtige tuin en het rustgevende dorpsleven. En laten we de multifunctionele ruimte van 40m2 naast de woonkamer niet vergeten! Of je nu droomt van een eigen bedrijf aan huis, een hobbyruimte of een levensloopbestendige woning, hier kan het allemaal. Maak er een extra slaapkamer en badkamer van, zodat je altijd voorbereid bent op de toekomst – of op logeerpartijtjes!
Huidig energielabel is lopend, maar nog niet aangepast:
- 15 zonnepanelen (2020, 4200 Wp)
- Ketel Remeha Terza HR Hybride (2018)
- Aanbouw volledige geisoleerd, inclusief nieuw dak met dikke isolatie (2022)
- Gehele huis HR++ ramen
- Thuiskantoor, 1e verdieping, voorzien van isolatiewanden
Kortom, dit huis biedt eindeloze mogelijkheden in een charmant en rustig dorp. Kom langs en laat jullie fantasie de vrije loop – want jullie droomhuis staat klaar in Rijsbergen!
Bieden vanaf € 650.000,=
Een snelle doorlooptijd geniet de voorkeur.
Features
Transfer of ownership
- Last asking price
- € 650,000 kosten koper
- Asking price per m²
- € 3,283
- Status
- Sold
Construction
- Kind of house
- Single-family home, semi-detached residential property
- Building type
- Resale property
- Year of construction
- 1927
- Type of roof
- Combination roof covered with asphalt roofing and plastic
Surface areas and volume
- Areas
- Living area
- 198 m²
- Exterior space attached to the building
- 16 m²
- External storage space
- 18 m²
- Plot size
- 524 m²
- Volume in cubic meters
- 699 m³
Layout
- Number of rooms
- 7 rooms (5 bedrooms)
- Number of bath rooms
- 1 bathroom and 2 separate toilets
- Bathroom facilities
- Double sink, walk-in shower, bath, toilet, and washstand
- Number of stories
- 2 stories
- Facilities
- Air conditioning, alarm installation, mechanical ventilation, rolldown shutters, TV via cable, and solar panels
Energy
- Energy label
- Insulation
- Double glazing and energy efficient window
- Heating
- CH boiler, fireplace and partial floor heating
- Hot water
- CH boiler
- CH boiler
- Remeha Tzerra (2019, in ownership)
Cadastral data
- RIJSBERGEN H 3413
- Cadastral map
- Area
- 514 m²
- Ownership situation
- Full ownership
- RIJSBERGEN H 3412
- Cadastral map
- Area
- 10 m²
- Ownership situation
- Full ownership
Exterior space
- Location
- In centre
- Garden
- Back garden
- Back garden
- 350 m² (50.00 metre deep and 7.00 metre wide)
- Garden location
- Located at the southeast with rear access
- Balcony/roof terrace
- Balcony present
Storage space
- Shed / storage
- Detached wooden storage
- Facilities
- Electricity
Parking
- Type of parking facilities
- Parking on private property and public parking
Commercial property
- Consulting rooms
- (built-in)
Photos 34
© 2001-2024 funda

































