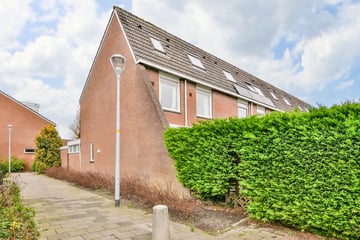
Description
***This property is listed bij a MVA Certified Expat Broker***
FAMILY HOME located on a corner with an extension and storage room at the front. The backyard is located on the southeast and has a garden cupboard. There is a playing field diagonally at the front of the house. This house is therefore ideal for a family.
The house dates from 1973 and is largely equipped with double glazing.
Parking in the immediate vicinity. Health center within walking distance.
Rijsenhout is located in the municipality of Haarlemmermeer with access roads to the A4, A5 and A9. In the village there are various facilities for daily shopping, sports facilities and primary schools. For other shopping, go to the shopping center in Hoofddorp or the center of Aalsmeer, which can be reached within a few minutes by car.
LAYOUT:
GROUND FLOOR: entrance/hall, meter cupboard, toilet with fountain and radiator, garden-oriented living room, spacious extended kitchen with built-in oven and 4-burner gas hob. Other equipment is not built-in. Utility room with washing machine connection and storage room accessible from inside. From the living room there is an open staircase to the 1st floor.
1st FLOOR: landing with stair cupboard, 3 bedrooms, the master bedroom gives access to the balcony and is equipped with a sink, modern bathroom with walk-in shower, washbasin and toilet (floating), staircase to 2nd floor.
2ND FLOOR: landing with central heating boiler, spacious bedroom and smaller bedroom with skylight.
PARTICULARITIES:
* The house needs to be modernized;
* Electrically operated screen in the utility room windows installed in 2023;
* Electrically operated awning in the living room, garden side;
* Conveniently located corner house with southeast-facing garden;
* Largely equipped with double glazing;
* Generous sizing.
* Non-self-occupancy clause applies.
Acceptance: in consultation.
Features
Transfer of ownership
- Last asking price
- € 400,000 kosten koper
- Asking price per m²
- € 2,941
- Status
- Sold
Construction
- Kind of house
- Single-family home, corner house
- Building type
- Resale property
- Year of construction
- 1973
- Type of roof
- Combination roof covered with asphalt roofing and roof tiles
Surface areas and volume
- Areas
- Living area
- 136 m²
- Other space inside the building
- 12 m²
- Exterior space attached to the building
- 6 m²
- Plot size
- 161 m²
- Volume in cubic meters
- 460 m³
Layout
- Number of rooms
- 6 rooms (5 bedrooms)
- Number of bath rooms
- 1 bathroom and 1 separate toilet
- Bathroom facilities
- Walk-in shower, toilet, sink, and washstand
- Number of stories
- 3 stories
- Facilities
- Outdoor awning, skylight, and TV via cable
Energy
- Energy label
- Insulation
- Mostly double glazed
- Heating
- CH boiler
- Hot water
- CH boiler
- CH boiler
- Atag (gas-fired combination boiler from 2014, in ownership)
Cadastral data
- HAARLEMMERMEER M 3918
- Cadastral map
- Area
- 161 m²
- Ownership situation
- Full ownership
Exterior space
- Location
- In residential district
- Garden
- Back garden and front garden
- Back garden
- 69 m² (11.00 metre deep and 6.30 metre wide)
- Garden location
- Located at the southeast with rear access
- Balcony/roof terrace
- Balcony present
Storage space
- Shed / storage
- Attached brick storage
- Facilities
- Electricity
Parking
- Type of parking facilities
- Public parking
Photos 30
© 2001-2025 funda





























