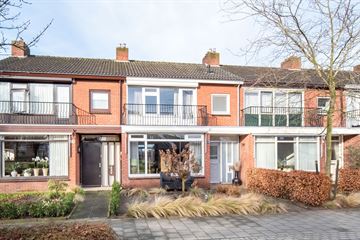
Description
Starters opgelet! Leuke tussenwoning op loopafstand van het bos en scholen
+ Goed onderhouden tussenwoning
+ Woning is gelegen in een leuke buurt op loopafstand van het bos en scholen.
+ 4 slaapkamers aanwezig
+ Energielabel D
Wil jij graag op loopafstand wonen van het bos? Dan is dit je kans! Binnen vijf minuten loop je vanaf je huis zo in het bos, sta je op het schoolplein of doe je de dagelijkse boodschappen bij de Plus. De woning beschikt over een gezellige woonkamer, vier slaapkamers en een moderne badkamer.
Ben je nieuwsgierig naar deze woning? We laten je graag meer zien tijdens een bezichtiging.
Laten we nu de indeling van de woning doornemen...
Begane grond
Via de voordeur kom je in de hal uit, vanaf hier is de woonkamer te bereiken en bevind zich de trapopgang naar de eerste verdieping en het toilet. De woonkamer is ruim opgezet en heeft voldoende ruimte voor een grote bank en een gezellige eethoek. Aan de achterzijde is de woning uitgebouwd waar de keuken naartoe verplaatst is. De inbouwkeuken is in 2018 voorzien van nieuw inbouwapparatuur.
Eerste verdieping:
Op deze verdieping zijn drie slaapkamers en een badkamer aanwezig. De moderne badkamer is in 2016 vernieuwd en is voorzien van een toilet, douchecabine en dubbele wastafel. De douchecabine hebben de huidige eigenaren in 2021 nog vernieuwd. Alle drie de slaapkamers hebben een vaste kast.
Via de overloop is de tweede verdieping met een vaste trap te bereiken. Hier vind je een open zolder welke op dit moment in gebruik is als vierde slaapkamer met dakraam. Er is tevens een aansluiting voor de wasmachine en droger aanwezig op deze verdieping.
Tuin
De tuin bevind zich op het westen en is middels een achterom te bereiken. Er is een gezellige serre geplaatst tegen de achterzijde van de woning. Een heerlijke plek om vanaf het voorjaar van te genieten!
Bijzonderheden:
- Energielabel D
- Woning is volledig voorzien van dubbele beglazing, dakisolatie en (deels) voorzien van vloerisolatie.
- Gewenste aanvaarding begin september 2024.
Vermelde maatvoeringen en gepubliceerde plattegronden zijn opgesteld binnen de kaders van de Branche Brede Meetinstructie; gebaseerd op NEN2580, met een onderverdeling in verschillende gebruiksoppervlakten. Omdat de publicatie ingevoerde gegevens via diverse, externe kanalen.
Features
Transfer of ownership
- Last asking price
- € 285,000 kosten koper
- Asking price per m²
- € 2,850
- Status
- Sold
Construction
- Kind of house
- Single-family home, row house
- Building type
- Resale property
- Year of construction
- 1963
- Type of roof
- Gable roof covered with roof tiles
Surface areas and volume
- Areas
- Living area
- 100 m²
- Other space inside the building
- 14 m²
- Exterior space attached to the building
- 6 m²
- External storage space
- 24 m²
- Plot size
- 152 m²
- Volume in cubic meters
- 373 m³
Layout
- Number of rooms
- 5 rooms (4 bedrooms)
- Number of bath rooms
- 1 bathroom and 1 separate toilet
- Bathroom facilities
- Shower, double sink, and toilet
- Number of stories
- 2 stories and an attic
- Facilities
- Outdoor awning, optical fibre, and rolldown shutters
Energy
- Energy label
- Insulation
- Roof insulation, double glazing and floor insulation
- Heating
- CH boiler
- Hot water
- CH boiler
- CH boiler
- Intergas (gas-fired combination boiler from 2013, in ownership)
Cadastral data
- RIJSSEN H 1768
- Cadastral map
- Area
- 152 m²
- Ownership situation
- Full ownership
Exterior space
- Location
- Alongside a quiet road and in residential district
- Garden
- Back garden and front garden
- Back garden
- 37 m² (8.00 metre deep and 5.80 metre wide)
- Garden location
- Located at the west with rear access
Storage space
- Shed / storage
- Detached brick storage
Parking
- Type of parking facilities
- Public parking
Photos 50
© 2001-2025 funda

















































