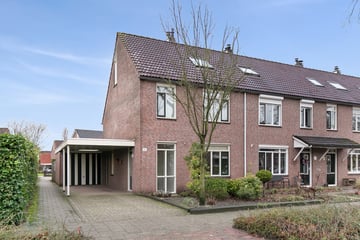
Description
Bent u op zoek naar een verrassend ruime woning nabij de bossen en natuur? Dan is deze mooie UITGEBOUWDE HOEKWONING MET GARAGE EN CARPORT wellicht iets voor u!
De woning is gelegen op een mooi, ruim perceel, in het rustige deel van de Roelf Bosmastraat, op loopafstand van het bos en het buitengebied. Er is een diepe oprit met grote carport en een garage. Verder is de woning aan de achterzijde uitgebouwd met een achterentree / tussenhal en een berging. In circa 2017 zijn de badkamer en de toiletruimte op de begane grond fraai vernieuwd.
Conform het bouwjaar is de woning voorzien van dak-, vloer- en muurisolatie en vrijwel volledig voorzien van dubbele beglazing. Door de ruime afmetingen is een mooie woonkamer én een ruime woonkeuken aanwezig. Verder beschikt de woning over vier grote slaapkamers en biedt de achtertuin een eigen achterom en veel privacy.
Bent u geïnteresseerd in een bezichtiging of heeft u nog andere vragen over bijvoorbeeld de verkoopprocedure of over uw financieringsmogelijkheden? Neem dan gerust contact op met Ten Hove Makelaardij. We helpen u graag!
INDELING
begane grond
hal/entree met meterkast, garderobedeel en vaste bovenkast; woonkamer met pvc-vloer en gashaard, vaste legkast en dressoirplank; woonkeuken met keukenblok voorzien van inbouwapparatuur en keukenbar met vaste kastruimte; achterentree met deur naar terras en toiletruimte (circa 2017), voorzien van wandcloset en fontein; berging met deur naar terras en deur naar; garage met kanteldeur naar; carport voorzien van lichtkoepel;
eerste verdieping
afsluitbare overloop met vaste trapopgang tweede verdieping en vaste kastruimte; drie slaapkamers waarvan één voorzien van vaste schuifkastenwand en twee voorzien van dakkapel; badkamer (circa 2017) met wandkast, wastafelmeubel, spiegelkast, douchedeur, draingoot, inbouwspots en luxe plafondafwerking, wandcloset en wasmachine-aansluiting;
met vaste trap naar tweede verdieping
ruime overloop met bergruimte op een extra bovengelegen vliering, wasmachine-aansluiting, mv-boxopstelling (2010); luchtverwarmingsinstallatie (Brink, 2010), warmwaterketel Brink (2010); vierde slaapkamer met Velux-dakraam, inbouwspots en vaste kastruimte.
BIJGEBOUW
Houten tuinhuis.
KENMERKEN
- Bijzonder prettig gelegen wonen in een rustige woonomgeving, op loopafstand van het bos en de natuur!
- Gelegen op een mooi, ruim perceel van 260 m²!
- Uitgebouwd met een achterentree, berging en inpandige garage;
- Een verrassend ruime woning met eigen oprit en carport!
Features
Transfer of ownership
- Last asking price
- € 325,000 kosten koper
- Asking price per m²
- € 2,851
- Status
- Sold
Construction
- Kind of house
- Single-family home, corner house
- Building type
- Resale property
- Year of construction
- 1984
- Accessibility
- Accessible for the elderly
- Specific
- Partly furnished with carpets and curtains
- Type of roof
- Gable roof covered with roof tiles
Surface areas and volume
- Areas
- Living area
- 114 m²
- Other space inside the building
- 23 m²
- Exterior space attached to the building
- 21 m²
- External storage space
- 5 m²
- Plot size
- 260 m²
- Volume in cubic meters
- 478 m³
Layout
- Number of rooms
- 8 rooms (4 bedrooms)
- Number of bath rooms
- 1 bathroom and 2 separate toilets
- Bathroom facilities
- Shower, walk-in shower, toilet, sink, and washstand
- Number of stories
- 3 stories
- Facilities
- Outdoor awning, skylight, optical fibre, and mechanical ventilation
Energy
- Energy label
- Insulation
- Roof insulation, double glazing, insulated walls and floor insulation
- Heating
- CH boiler, gas heater, hot air heating and possibility for fireplace
- Hot water
- Central facility
- CH boiler
- Brink (gas-fired from 2010, in ownership)
Cadastral data
- RIJSSEN H 4361
- Cadastral map
- Area
- 260 m²
- Ownership situation
- Full ownership
Exterior space
- Location
- In wooded surroundings and in residential district
- Garden
- Back garden and front garden
- Back garden
- 131 m² (15.00 metre deep and 8.75 metre wide)
- Garden location
- Located at the west with rear access
Storage space
- Shed / storage
- Attached brick storage
- Facilities
- Electricity
- Insulation
- No insulation
Garage
- Type of garage
- Attached brick garage, garage with carport and built-in
- Capacity
- 1 car
- Facilities
- Electricity
- Insulation
- No insulation
Parking
- Type of parking facilities
- Parking on gated property, parking on private property and public parking
Photos 36
© 2001-2024 funda



































