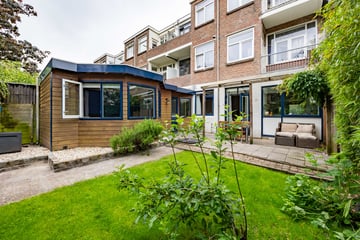
Description
Well-maintained and spacious 5-room ground floor apartment of approximately 124m2 located on a quiet and tree-lined avenue in the popular Cromvliet!
This attractive (extended) ground floor apartment has 4 bedrooms, a spacious (breakthrough) living/dining room with open kitchen, a complete bathroom, a well-kept front garden with (bicycle) storage and a large sunny backyard (Z) with stone shed.
Ideally located, within walking distance of the historic center of Rijswijk with various shops and cozy restaurants.
Also very conveniently located in relation to public transport, schools and the roads to highways A-4 and A-13 (Amsterdam/Rotterdam) and A-12 (Utrecht).
Layout
Ground floor
Via spacious front garden with wooden (bicycle) shed to the house entrance; vestibule with original wall tiles and stained glass framework; hall with meter cupboard and modern separate toilet with sink; front bedroom (approx. 4.42 x 2.22 m); modern (fully tiled) bathroom with shower, bath, double washbasin and design radiator; intermediate room (approx. 3.44 x 2.39 m) which is currently used as a closet room; spacious (breakthrough) living/dining room of approximately 32 m2 with sitting area at the front and dining area with open kitchen at the rear. The modern kitchen in U-shape is equipped with a composite worktop and various built-in appliances, such as a 5-burner gas hob, stainless steel extractor hood, refrigerator, convection oven, dishwasher and quooker; spacious garden-oriented bedroom/work room (approx. 3.96 x 4.10 m) with patio doors to the backyard; handy utility room (approx. 3.44 x 2.09 m) with white goods connections, skylight and door to the backyard; spacious bedroom at the rear (approx. 5.02 x 3.49 2.39 m) with skylight. Spacious and sunny backyard (S) of no less than 12 meters deep with stone shed.
Particularities
- Own ground;
- Year of construction 1931;
- Delivery in consultation;
- Energy label D;
- Active V.v.E.: contribution: € 150/month;
- Fully equipped with wooden frames with double glazing;
- CV. combination boiler from Intergas HRE from 2011;
- Electricity: 7 groups + earth leakage circuit breakers;
- Living/dining room with a beautiful solid oak floor and natural stone mantelpiece with open (wooden) fireplace;
- Spacious front garden (N) with wooden (bicycle) shed;
- Spacious and sunny backyard (S) of no less than 12 meters deep with stone shed;
- Within walking distance of the cozy Herenstraat with its many shops, restaurants and weekly market;
- Highways A4, A12 and A13 can be reached in approximately 5 minutes;
- Tram stops 1 and 15 and bus stop 23 around the corner;
- General age and materials clause applies;
- Living area: 124 m2;
- External storage space: 5 m2;
- Volume: 404 m3;
- Measured exactly in accordance with the Measuring Instruction for Usable Area of ??Homes.
This description has been compiled with care. However, all text is informative and intended as an invitation to discuss a possible purchase. No rights can be derived from this sales description by third parties against the broker or seller
Features
Transfer of ownership
- Last asking price
- € 499,000 kosten koper
- Asking price per m²
- € 4,024
- Status
- Sold
- VVE (Owners Association) contribution
- € 150.00 per month
Construction
- Type apartment
- Ground-floor apartment (apartment)
- Building type
- Resale property
- Year of construction
- 1931
- Accessibility
- Accessible for the elderly
- Type of roof
- Combination roof covered with asphalt roofing and roof tiles
Surface areas and volume
- Areas
- Living area
- 124 m²
- External storage space
- 5 m²
- Volume in cubic meters
- 404 m³
Layout
- Number of rooms
- 5 rooms (4 bedrooms)
- Number of bath rooms
- 1 bathroom and 1 separate toilet
- Bathroom facilities
- Shower, bath, and sink
- Number of stories
- 1 story
- Located at
- Ground floor
- Facilities
- Flue and TV via cable
Energy
- Energy label
- Insulation
- Double glazing
- Heating
- CH boiler and fireplace
- Hot water
- CH boiler
- CH boiler
- Intergas HRE (gas-fired combination boiler from 2011, in ownership)
Cadastral data
- RIJSWIJK A 3423
- Cadastral map
- Ownership situation
- Full ownership
Exterior space
- Location
- Alongside a quiet road and in residential district
- Garden
- Back garden and front garden
- Back garden
- 106 m² (12.00 metre deep and 8.84 metre wide)
- Garden location
- Located at the south
Storage space
- Shed / storage
- Detached brick storage
Parking
- Type of parking facilities
- Paid parking, public parking and resident's parking permits
VVE (Owners Association) checklist
- Registration with KvK
- Yes
- Annual meeting
- Yes
- Periodic contribution
- Yes (€ 150.00 per month)
- Reserve fund present
- Yes
- Maintenance plan
- Yes
- Building insurance
- Yes
Photos 38
© 2001-2025 funda





































