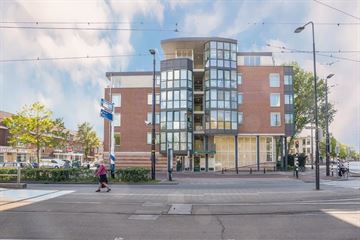
Description
Beautifully renovated 3-room corner apartment (approx. 78m2) located on the third floor of the well-maintained Rijswijk Carre apartment complex!
This stylish apartment has two bedrooms, a spacious living room with open kitchen, a modern bathroom, a private storage room and a sunny loggia with panoramic views.
Ideally located, within walking distance of the historic center of Rijswijk with various shops and cozy restaurants.
Moreover, it is conveniently located in relation to the pleasant center of The Hague, the Hague University of Applied Sciences, public transport and the highways to highways A-4 and A-13 (Amsterdam/Rotterdam) and A-12 (Utrecht).
Layout
Centrally closed entrance with doorbells and mailbox with videophone; elevator/stairwell to the 3rd floor.
Third floor
Entrance apartment; spacious hall with closet (where the central heating boiler is located) and modern separate toilet with sink; modern bathroom with walk-in shower with rain and hand shower, washbasin, towel radiator and washing machine and dryer connections; spacious and bright (corner) living room with open kitchen with a work island and various luxury built-in appliances; two bedrooms (approx. 4.55x3.07 and 2.98x2.00 respectively) with access to the sunny loggia with a nice panoramic view.
Particularities
- Own ground;
- Year of construction 1996;
- Delivery in consultation;
- Energy label B;
- Active VVE, contribution: € 187,- per month incl. VAT reservation for major maintenance, water advance, cleaning costs, window cleaner;
- Fully equipped with double glazing;
- CV. combination boiler from Intergas HRE from 2017;
- Electricity: 8 groups + earth leakage circuit breaker;
- New kitchen from 2022;
- Private storage room on the first floor;
- Within walking distance of the pleasant Herenstraat with its many shops, restaurants and spacious market;
- Tram stops 1 and 15 and bus stop 23 right in front of the door;
- Highways A4, A12 and A13 can be reached in approximately 5 minutes;
- Living area: 78 m2;
- External storage space: 4 m2;
- Volume: 256 m3;
- Measured exactly in accordance with the Measuring Instruction for Usable Area of Homes.
This sales description has been summarized with care. However, all text is informative and intended as an invitation to discuss a possible purchase. You cannot derive any rights from this sales description.
Features
Transfer of ownership
- Last asking price
- € 299,000 kosten koper
- Asking price per m²
- € 3,833
- Status
- Sold
- VVE (Owners Association) contribution
- € 187.00 per month
Construction
- Type apartment
- Apartment with shared street entrance (apartment)
- Building type
- Resale property
- Year of construction
- 1994
- Type of roof
- Flat roof covered with asphalt roofing
Surface areas and volume
- Areas
- Living area
- 78 m²
- External storage space
- 4 m²
- Volume in cubic meters
- 256 m³
Layout
- Number of rooms
- 3 rooms (2 bedrooms)
- Number of bath rooms
- 1 bathroom and 1 separate toilet
- Number of stories
- 1 story
- Located at
- 3rd floor
- Facilities
- Optical fibre, elevator, mechanical ventilation, and TV via cable
Energy
- Energy label
- Insulation
- Completely insulated
- Heating
- CH boiler
- Hot water
- CH boiler
- CH boiler
- Intergas (gas-fired combination boiler from 2017, in ownership)
Cadastral data
- RIJSWIJK A 3767
- Cadastral map
- Ownership situation
- Full ownership
Exterior space
- Location
- Alongside busy road, in centre, in residential district and unobstructed view
- Balcony/roof terrace
- Balcony present
Storage space
- Shed / storage
- Storage box
Parking
- Type of parking facilities
- Paid parking, public parking and resident's parking permits
VVE (Owners Association) checklist
- Registration with KvK
- Yes
- Annual meeting
- Yes
- Periodic contribution
- Yes (€ 187.00 per month)
- Reserve fund present
- Yes
- Maintenance plan
- Yes
- Building insurance
- Yes
Photos 31
© 2001-2025 funda






























