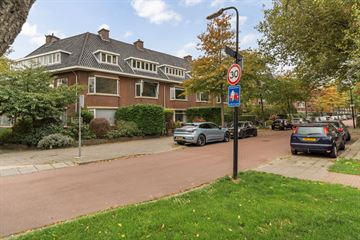
Description
Are you looking for a spacious and bright ground-floor apartment with a large, sunny backyard? This beautiful 2-bedroom apartment at Huis te Hoornkade 67 has everything you need! The home features a generous garden, perfect for enjoying sunny days. This well-maintained apartment is located in a quiet, green area with all amenities within easy reach.
Layout
You enter through a private entrance into the apartment's hallway. From the spacious hallway, you have access to all rooms. The large living/dining room gets plenty of natural light through its large windows and offers a lovely view of the garden. The modern open kitchen is fully equipped with built-in appliances. From the dining area, French doors lead directly to the sunny west-facing garden, offering ample space for outdoor activities, relaxing, or gardening. At the back of the garden, you'll find a handy shed for storing bicycles, and for added convenience, there is a rear entrance.
The master bedroom is located at the rear of the apartment and provides direct access to the garden. There is also plenty of storage space thanks to a built-in sliding wardrobe. The bathroom features a bathtub, shower, double sink, and a washing machine connection. At the front of the home, you'll find a bright second bedroom and an additional built-in closet for extra storage. There is also a separate toilet in the hallway.
Area
The apartment is situated in a quiet, green neighborhood in the old center of Rijswijk, within walking distance of the charming Oud Rijswijk area, with its variety of shops, cafes, and restaurants. Amenities such as supermarkets, schools, and sports facilities are nearby. The location has excellent access to public transport, with trams and buses connecting to The Hague and Rijswijk train station. The A4 and A13 highways are also easily accessible. Additionally, you can enjoy beautiful parks like Wilhelminapark, and the Scheveningen beach is just a 20-minute drive away.
Features
- Living area: approx. 90 m²
- Separate garden shed
- Large west-facing garden
- Built in 1938
- 2 bedrooms
- Energy label A (fully double-glazed windows and floor insulation)
- Recently established homeowner’s association (VvE), MJOP available, contribution: €43.51 per month, based on 103/337th share
- Age and non-occupancy clauses apply
- Project notary applies
- Delivery in consultation
Curious about this beautiful home with a spacious garden? Contact us quickly for a viewing! A home like this doesn't come around often.
No rights can be derived from this advertisement.
Features
Transfer of ownership
- Last asking price
- € 385,000 kosten koper
- Asking price per m²
- € 4,231
- Status
- Sold
Construction
- Type apartment
- Ground-floor apartment (apartment)
- Building type
- Resale property
- Year of construction
- 1938
- Specific
- With carpets and curtains
- Type of roof
- Mansard roof covered with roof tiles
Surface areas and volume
- Areas
- Living area
- 91 m²
- Other space inside the building
- 2 m²
- External storage space
- 7 m²
- Volume in cubic meters
- 345 m³
Layout
- Number of rooms
- 3 rooms (2 bedrooms)
- Number of bath rooms
- 1 bathroom
- Bathroom facilities
- Shower, double sink, bath, and washstand
- Number of stories
- 1 story
- Located at
- Ground floor
- Facilities
- Mechanical ventilation
Energy
- Energy label
- Insulation
- Double glazing and floor insulation
- Heating
- CH boiler
- Hot water
- CH boiler
- CH boiler
- Combination boiler, in ownership
Cadastral data
- RIJSWIJK G 2
- Cadastral map
- Ownership situation
- Full ownership
Exterior space
- Location
- Alongside a quiet road and in residential district
- Garden
- Back garden
- Back garden
- 6.99 metre deep and 8.60 metre wide
- Garden location
- Located at the west with rear access
Storage space
- Shed / storage
- Attached brick storage
- Facilities
- Electricity
Parking
- Type of parking facilities
- Paid parking, public parking and resident's parking permits
VVE (Owners Association) checklist
- Registration with KvK
- Yes
- Annual meeting
- Yes
- Periodic contribution
- Yes
- Reserve fund present
- Yes
- Maintenance plan
- Yes
- Building insurance
- Yes
Photos 53
© 2001-2024 funda




















































