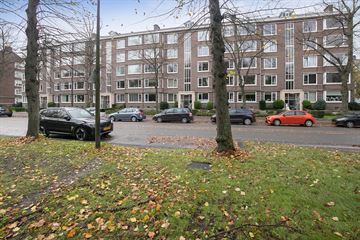
Description
OP EEN GEWILDE EN GROENE LOCATIE, PAL TEGENOVER PARK TE WERVE GELEGEN, IN KEURIGE STAAT VAN ONDERHOUD PRESENTEREN WIJ DIT 3/4-KAMER APPARTEMENT OP DE 2E VERDIEPING VAN CA. 83 M2. DEZE WONING IS VAN ALLE GEMAKKEN VOORZIEN EN BESCHIKT OVER EEN LIFT, TWEE RUIME SLAAPKAMERS, BADKAMER EN LUXE KEUKEN, EEN ZONNIG BALKON OP HET ZUIDWESTEN EN EIGEN BERGING IN DE ONDERBOUW. Gunstige ligging t.o.v. winkelcentrum 'In den Bogaard' en de winkels aan de 'Dr H. Colijnlaan', o.a. NS station Rijswijk, bus 22 en 23) en de belangrijke uitvalswegen in de Randstad (A4 Den Haag - Amsterdam/Rotterdam, A12 Den Haag - Utrecht, A13 Den Haag - Rotterdam) en Natuurzwembad de Put Park Overvoorde en Park Den Burgh.
Indeling
begane grond:
Gesloten portiek met brievenbus-en bellentableau.
2e verdieping:
Ruime overloop met toiletruimte voorzien van wandcloset, ruime living met achtergelegen eetkamer en toegang tot het zonnige balkon aan de achterzijde gelegen op het zuidwesten. Slaapkamer 1 met 3 deurs kledingkast en 2e slaapkamer. Gesloten luxe keuken voorzien van keramische kookplaat, afzuigkap, koel-/vriescombinatie, combimagnetron, wasmachine, 80 liter boiler en vaatwasser. Badkamer met douchecabine en wastafelmeubel.
Afgesloten berging in de onderbouw.
Bijzonderheden
- Eigen grond;
- Bouwjaar 1961;
- Deels kunststof deels houten kozijnen met grotendeels dubbele beglazing;
- Blokverwarming;
- Actieve V.v.E. bijdrage: € 254,71 per maand;
- Voorschot stookkosten: € 108,33 per maand;
- Energielabel C;
- Oplevering kan snel;
- Gebruiksoppervlak wonen: 83,2 m2;
- Overige inpandige ruimte: 0 m2;
- Gebouw gebonden buitenruimte: 3,3 m2;
- Externe bergruimte: 6,9 m2;
- Inhoud: 269,4 m3;
- Gemeten volgens de branche brede meetinstructie.
Deze verkoopbeschrijving is met zorg samengesteld. Alle tekst is echter informatief en bedoeld als uitnodiging om over eventuele aankoop in gesprek te komen. U kunt aan deze verkoop-beschrijving geen rechten ontlenen.
Features
Transfer of ownership
- Last asking price
- € 250,000 kosten koper
- Asking price per m²
- € 3,012
- Status
- Sold
- VVE (Owners Association) contribution
- € 254.71 per month
Construction
- Type apartment
- Upstairs apartment (apartment)
- Building type
- Resale property
- Year of construction
- 1961
- Type of roof
- Gable roof covered with roof tiles
Surface areas and volume
- Areas
- Living area
- 83 m²
- Exterior space attached to the building
- 3 m²
- External storage space
- 7 m²
- Volume in cubic meters
- 269 m³
Layout
- Number of rooms
- 3 rooms (2 bedrooms)
- Number of bath rooms
- 1 bathroom and 1 separate toilet
- Bathroom facilities
- Shower and washstand
- Number of stories
- 1 story
- Located at
- 2nd floor
- Facilities
- Elevator and TV via cable
Energy
- Energy label
- Insulation
- Mostly double glazed
- Heating
- Communal central heating
- Hot water
- Electrical boiler
Cadastral data
- RIJSWIJK D 6980
- Cadastral map
- Ownership situation
- Full ownership
Exterior space
- Location
- Alongside park, alongside a quiet road, in residential district and unobstructed view
- Balcony/roof terrace
- Balcony present
Storage space
- Shed / storage
- Storage box
- Facilities
- Electricity
Parking
- Type of parking facilities
- Paid parking, public parking and resident's parking permits
VVE (Owners Association) checklist
- Registration with KvK
- Yes
- Annual meeting
- Yes
- Periodic contribution
- Yes (€ 254.71 per month)
- Reserve fund present
- Yes
- Maintenance plan
- Yes
- Building insurance
- Yes
Photos 34
© 2001-2024 funda

































