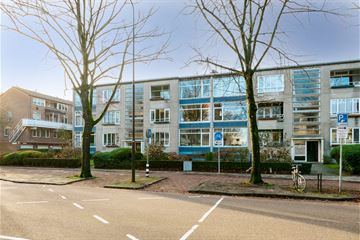
Description
Aan brede laan gelegen driekamer topappartement met vrij uitzicht, voor en zonnig achterbalkon (ZW) en kelderberging.
De woning is gelegen op de tweede (top)etage en is geheel voorzien van dubbel glas.
Centrale en gunstige ligging nabij winkels, openbaar vervoer en uitvalswegen.
Indeling:
centraal gesloten entree, trappenhuis naar derde woonlaag, entree woning, hal met meterkast, woon/eetkamer (ca. 494x387) met toegang tot voorbalkon/loggia, voorzijkamer (ca.409x302) eveneens met toegang tot voorbalkon/loggia, achterslaapkamer (ca.395x387) met vaste kast en toegang tot badkamer welke is voorzien van douche, wastafel in meubel en wasmachine aansluiting, separaat toilet met fontein, eenvoudige keuken met keukenblok, opstelplaats voor de boiler en toegang tot achterbalkon gelegen op het zuidwesten. Ruime fietsenberging (ca. 408x208) in onderbouw aanwezig.
Actieve VvE met meerjarenbegroting; maandelijkse bijdrage EUR 224,12 alsmede voorschot stookkosten ad EUR 62,50.
Aanvullende informatie:
* gelegen op eigen grond
* gebruiksoppervlakte ca. 71 m2
* zonwering aan achterzijde
* volledig voorzien van dubbel glas
* blokverwarming met verbruiksmeters
* oplevering kan snel
Features
Transfer of ownership
- Last asking price
- € 245,000 kosten koper
- Asking price per m²
- € 3,451
- Status
- Sold
- VVE (Owners Association) contribution
- € 224.12 per month
Construction
- Type apartment
- Apartment with shared street entrance (apartment)
- Building type
- Resale property
- Year of construction
- 1957
Surface areas and volume
- Areas
- Living area
- 71 m²
- Exterior space attached to the building
- 9 m²
- External storage space
- 8 m²
- Volume in cubic meters
- 234 m³
Layout
- Number of rooms
- 3 rooms (2 bedrooms)
- Number of bath rooms
- 1 bathroom and 1 separate toilet
- Bathroom facilities
- Shower, sink, and washstand
- Number of stories
- 1 story
- Located at
- 3rd floor
- Facilities
- Outdoor awning, passive ventilation system, and TV via cable
Energy
- Energy label
- Insulation
- Double glazing
- Heating
- Communal central heating
- Hot water
- Gas water heater
Cadastral data
- RIJSWIJK D 5627
- Cadastral map
- Ownership situation
- Full ownership
Exterior space
- Location
- Alongside busy road and in residential district
- Balcony/roof terrace
- Balcony present
Storage space
- Shed / storage
- Storage box
Parking
- Type of parking facilities
- Public parking and resident's parking permits
VVE (Owners Association) checklist
- Registration with KvK
- Yes
- Annual meeting
- Yes
- Periodic contribution
- Yes (€ 224.12 per month)
- Reserve fund present
- Yes
- Maintenance plan
- Yes
- Building insurance
- Yes
Photos 29
© 2001-2024 funda




























