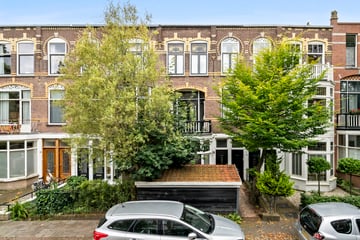
Description
In Oud-Rijswijk located 2-room ground floor apartment with sunny backyard!
The rustic Leeuwendaal is a child-friendly car-free residential area with a cozy town center in “Old Rijswijk” with stores for groceries but also with a large number of specialty stores. In addition, on Saturdays there is an extensive market in the Herenstraat. For larger groceries, Shopping Center de Bogaard is nearby, as well as the old center of Voorburg.
Traveling by public transport? Hollands Spoor, Voorburg and Den Haag CS train stations are easily and quickly accessible. Do you prefer to travel by car? Then you are within minutes on the highways towards Rotterdam (A4 and A13), Utrecht (A12), Amsterdam and Schiphol (A4 and A44) and The Hague (via the Binckhorst).
Layout:
Entrance house via front garden; hallway with access to living room. From living room to backyard through double doors. Backyard facing the sun and equipped with wooden shed. Through the living room you enter the half open kitchen with appliances. Next to the kitchen you will find the bathroom with bathtub, shower cabin, sink, towel radiator and toilet. The house has a bedroom at the rear.
The house needs to be completely renovated, which offers an excellent opportunity to furnish it to your own wishes.
Details:
- Located on private land
- Use area 74 m2
- Energy label F
- VvE in formation with upstairs neighbor
- Delivery in consultation
- Measured according to NVM Measuring Instruction Useable Area Homes
- Buyer accepts the property information and additional clauses in the brochure
Interested in this house? Immediately engage your own NVM purchasing agent.
Your NVM estate agent will look after your interests and save you time, money and worry.
Addresses of fellow NVM purchase brokers in Haaglanden can be found on Funda.
Features
Transfer of ownership
- Last asking price
- € 275,000 kosten koper
- Asking price per m²
- € 3,716
- Status
- Sold
Construction
- Type apartment
- Ground-floor apartment (open shared street entrancet)
- Building type
- Resale property
- Year of construction
- 1906
- Type of roof
- Flat roof covered with asphalt roofing
Surface areas and volume
- Areas
- Living area
- 74 m²
- External storage space
- 10 m²
- Volume in cubic meters
- 290 m³
Layout
- Number of rooms
- 2 rooms (1 bedroom)
- Number of stories
- 1 story
- Located at
- Ground floor
- Facilities
- Passive ventilation system
Energy
- Energy label
- Heating
- CH boiler
- Hot water
- CH boiler
- CH boiler
- Vaillant (gas-fired, in ownership)
Cadastral data
- RIJSWIJK D 7560
- Cadastral map
- Ownership situation
- Full ownership
Exterior space
- Location
- Alongside a quiet road and in residential district
- Garden
- Back garden and front garden
Storage space
- Shed / storage
- Detached wooden storage
Parking
- Type of parking facilities
- Public parking
VVE (Owners Association) checklist
- Registration with KvK
- No
- Annual meeting
- No
- Periodic contribution
- No
- Reserve fund present
- No
- Maintenance plan
- No
- Building insurance
- No
Photos 35
© 2001-2025 funda


































