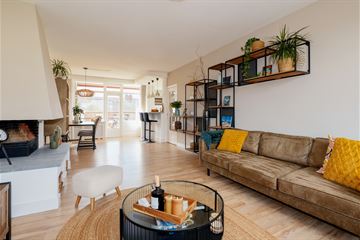
Description
Modern and ready 5-room top apartment located on the fourth and fifth floor with three bedrooms, a balcony with balcony closet on the south/west, a private storage room in the basement and a panoramic view over the shopping street ''Prinses Irenelaan''. The apartment is centrally located near the shopping center "In de Bogaard", public transport and various roads.
The format is as follows.
Entrance through the closed porch; through the staircase you reach the apartment located on the fourth floor. In the hall is the renovated toilet, meter cupboard and wardrobe. The spacious brightly plastered living/dining room has a cozy fireplace and a panoramic view of the shopping street. From the dining room at the rear you have access to the balcony with balcony closet. The semi-open kitchen with cozy bar includes a dishwasher, refrigerator, separate microwave, 4-burner gas stove and hood, is located at the rear. At the front is a door to the room where the stairs to the bedroom floor is located and you have access to the new bathroom with large walk-in shower, washbasin cabinet and towel radiator.
On the overflow is the location for the washer and dryer and the central heating boiler and you have access to three spacious bedrooms, two bedrooms at the rear with a Velux skylight. The master bedroom at the front also has plenty of light through the Velux skylights and a large closet wall.
Details:
- Freehold.
- Built in 1964.
- Electricity: 5 circuits with 2 safety switches.
- Wooden and plastic frames with double and HR++ glass.
- Hot water and heating by Vaillant combi boiler from 2012.
- Active VvE, contribution € 100,- per month.
- Intercom available.
- Private storage available in the basement.
- The living area is approximately 100 m2. The content is approximately 316 m3.
- See the floor plans for the layout and complete dimensions.
- Terms of sale apply.
- Delivery: negotiable..
Interested in this property? Consider using your own NVM purchase broker. Your NVM purchase broker stands up for your interests and saves you time, money and worry. Addresses of fellow NVM estate agents can be found on Funda.
Features
Transfer of ownership
- Last asking price
- € 319,000 kosten koper
- Asking price per m²
- € 3,190
- Status
- Sold
- VVE (Owners Association) contribution
- € 100.00 per month
Construction
- Type apartment
- Apartment with shared street entrance (apartment)
- Building type
- Resale property
- Year of construction
- 1964
- Type of roof
- Gable roof covered with roof tiles
Surface areas and volume
- Areas
- Living area
- 100 m²
- Other space inside the building
- 1 m²
- Exterior space attached to the building
- 4 m²
- External storage space
- 4 m²
- Volume in cubic meters
- 316 m³
Layout
- Number of rooms
- 5 rooms (3 bedrooms)
- Number of bath rooms
- 1 bathroom and 1 separate toilet
- Bathroom facilities
- Shower and sink
- Number of stories
- 2 stories
- Located at
- 4th floor
- Facilities
- Skylight, mechanical ventilation, passive ventilation system, flue, and TV via cable
Energy
- Energy label
- Insulation
- Double glazing and energy efficient window
- Heating
- CH boiler
- Hot water
- CH boiler
- CH boiler
- Vaillant (gas-fired combination boiler from 2012, in ownership)
Cadastral data
- RIJSWIJK C 1194
- Cadastral map
- Ownership situation
- Full ownership
Exterior space
- Location
- Alongside a quiet road, in residential district and unobstructed view
- Balcony/roof terrace
- Balcony present
Storage space
- Shed / storage
- Storage box
- Facilities
- Electricity
Parking
- Type of parking facilities
- Paid parking, public parking and resident's parking permits
VVE (Owners Association) checklist
- Registration with KvK
- Yes
- Annual meeting
- Yes
- Periodic contribution
- Yes (€ 100.00 per month)
- Reserve fund present
- Yes
- Maintenance plan
- Yes
- Building insurance
- Yes
Photos 46
© 2001-2024 funda













































