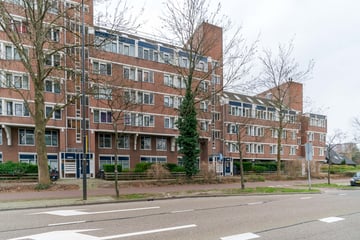
Description
Fris, licht en goed onderhouden 3-kamerappartement op de 2e woonlaag met ruim terras en zeer gunstige ligging ten opzichte van uitvalswegen, winkels en openbaar vervoer aansluitingen.
Indeling:
entree via portiek met bellentableau, trappenhuis, bergingen en lift.
Tweede verdieping:
entree/hal met videofooninstallatie vanuit de gang zijn alle ruimtes te bereiken. De woonkamer (circa 31 m2) met open keuken (circa 5 m2) enerzijds en groot raam en deur naar het balkon anderzijds. Een woningbreed balkon, groot circa 9 m2 met de hele middag zon!
De keuken is voorzien van een tafelmodel koelkast en vriezer, vaatwasmachine, combi oven/magnetron en een 5-pitsgasfornuis met afzuigkap.
Vanuit de gang toegang tot de 2 slaapkamers van respectievelijk circa 7 m2 en circa 12 m2 met vanuit de grote kamer een inloopkast met aansluiting van de wasmachine.
Nette toiletruimte met fonteintje en apart de goed bemeten badkamer met wastafel en ruime inloopdouche met hand- en stortdouche.
In de onderbouw is een verrassend grote berging met verlichting en electra.
Bijzonderheden:
- bouwjaar 1978, woonoppervlakte circa 71 m2 en inhoud circa 224 m2
- in 2018 geheel voorzien van een mooie Quickstep laminaatvloer
- overwegend voorzien van dubbele beglazing
- Energielabel C
- actieve VVE met een bijdrage van € 294 per maand en voorschot stookkosten van € 95 per maand
- parkeervergunning voor bewoners kost € 68 per jaar
- in de koopakte wordt de oud-pand-clausule opgenomen
Overweegt u deze woning te kopen?............Neem uw eigen NVM makelaar mee.
Features
Transfer of ownership
- Last asking price
- € 269,000 kosten koper
- Asking price per m²
- € 3,789
- Status
- Sold
- VVE (Owners Association) contribution
- € 294.00 per month
Construction
- Type apartment
- Upstairs apartment (apartment)
- Building type
- Resale property
- Year of construction
- 1978
- Type of roof
- Flat roof
Surface areas and volume
- Areas
- Living area
- 71 m²
- Exterior space attached to the building
- 9 m²
- External storage space
- 7 m²
- Volume in cubic meters
- 224 m³
Layout
- Number of rooms
- 3 rooms (2 bedrooms)
- Number of bath rooms
- 1 bathroom and 1 separate toilet
- Number of stories
- 1 story
- Located at
- 2nd floor
Energy
- Energy label
- Insulation
- Mostly double glazed
- Heating
- Communal central heating
- Hot water
- Central facility
Cadastral data
- RIJSWIJK I 1590
- Cadastral map
- Ownership situation
- Full ownership
Storage space
- Shed / storage
- Built-in
Parking
- Type of parking facilities
- Paid parking and public parking
VVE (Owners Association) checklist
- Registration with KvK
- Yes
- Annual meeting
- Yes
- Periodic contribution
- Yes (€ 294.00 per month)
- Reserve fund present
- Yes
- Maintenance plan
- Yes
- Building insurance
- Yes
Photos 29
© 2001-2025 funda




























