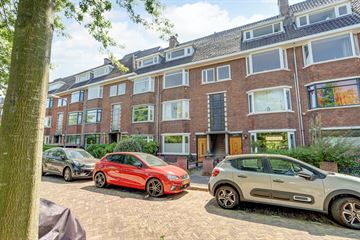
Description
Located on one of the most beautiful quays in Rijswijk, this well-maintained 1930s double upper house with an excellent terrace facing the sun. Because of its location on the 2nd and 3rd floor, this house is wonderfully light and there is a high degree of privacy. Beautiful living room with a large width at the front!
Attractively situated at a very short distance from the pleasant old center, the recreational Vlietzone, public transport and the connecting roads to the A4 (Amsterdam), A12 (Utrecht) and A13 (Rotterdam).
Description:
Access to the house via porch, entrance house on the 1st floor, portal with the possibility to place a bicycle, staircase to the 2nd floor, landing with wardrobe space, light-colored tiled toilet with white sanitary facilities, beautiful L-shaped room and suite approx. 11.40 x5.60/3.45 with sliding doors with stained glass windows and fixed cupboards, from the bay window at the front a beautiful view of the tree-lined quay and the Vliet, in the skylights of the bay window stained glass windows in the double glazing, access to the balcony at the rear on the southwest (afternoon-evening sun). Kitchen with granite worktop, built-in refrigerator, sep. freezer, combi microwave, extractor hood, gas hob and dishwasher. Close-in boiler for hot water.
Floor: landing with toilet with white sanitary facilities, spacious light-colored bathroom with bath/shower, thermostat tap, washbasin, washing machine position (washing machine can remain), towel radiator and dormer window. Separate light-colored 2nd toilet. Large front room approx. 4.30x3.45/2.65 with dormer window, fixed cupboard, laminate floor and access to the attic where the HR CV combi boiler is built in 2013, serviced in 2023. Large back room approx. 4.30x3.45 with fixed cupboards, sliding doors to sunny (widened!) balcony on the southwest with lots of privacy! Rear side room approx. 3.20x2.10 with laminate flooring.
Both back rooms have air conditioning.
Additional information:
- located on private land;
- built in 1934;
- for the layout, we refer to the floor plans;
- VVE with 2 members, contribution € 110 per month. Coll. home insurance;
- possibly the possibility for a roof terrace/construction;
- energy label A valid until September 26, 2032;
- Plastic frames with HR + glass;
- Elsenburgerbos about 10 minutes walk (nice walking route along the Vliet!);
- public transport (tram 1 and 17, bus 23 and 65) almost around the corner;
- The Hague center and Delft approx. 15 minutes by bike;
- good parking options due to permit system;
- the age/materials clause is included in the purchase agreement;
- acceptance in consultation.
Surprisingly spacious double upper house with many characteristic style elements. Ideal location with all the conveniences of the city within easy reach.
Convince yourself of this property and call or email us to make a viewing appointment.
Features
Transfer of ownership
- Last asking price
- € 395,000 kosten koper
- Asking price per m²
- € 3,435
- Status
- Sold
- VVE (Owners Association) contribution
- € 110.00 per month
Construction
- Type apartment
- Upstairs apartment (double upstairs apartment)
- Building type
- Resale property
- Year of construction
- 1934
- Type of roof
- Combination roof covered with asphalt roofing and roof tiles
Surface areas and volume
- Areas
- Living area
- 115 m²
- Exterior space attached to the building
- 8 m²
- Volume in cubic meters
- 398 m³
Layout
- Number of rooms
- 5 rooms (3 bedrooms)
- Number of bath rooms
- 1 bathroom and 1 separate toilet
- Bathroom facilities
- Shower, bath, toilet, and sink
- Number of stories
- 2 stories
- Located at
- 3rd floor
Energy
- Energy label
- Insulation
- Double glazing
- Heating
- CH boiler
- Hot water
- CH boiler
- CH boiler
- HR (gas-fired combination boiler from 2013)
Cadastral data
- RIJSWIJK G 2462
- Cadastral map
- Ownership situation
- Full ownership
Exterior space
- Location
- Alongside a quiet road, in residential district and unobstructed view
- Balcony/roof terrace
- Roof terrace present and balcony present
Parking
- Type of parking facilities
- Public parking and resident's parking permits
VVE (Owners Association) checklist
- Registration with KvK
- Yes
- Annual meeting
- Yes
- Periodic contribution
- Yes (€ 110.00 per month)
- Reserve fund present
- No
- Maintenance plan
- No
- Building insurance
- Yes
Photos 52
© 2001-2024 funda



















































