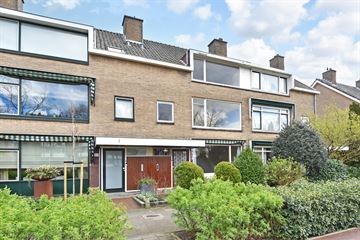
Description
Riant familiehuis met potentie!
Kenmerkend voor dit huis zijn de royale afmetingen (gebruiksoppervlakte wonen is ruim 159 m2 en de hoeveelheid kamers (maar liefst vier slaapkamers, met een mogelijkheid tot een 5e!).
De staat van onderhoud is eenvoudig, de nieuwe koper zal daarom naar alle waarschijnlijkheid de behoefte voelen om er een 'eigen' (t)huis van te maken.
Ligging en woonomgeving:
Gunstig gelegen schuin tegenover winkelcentrum “In de Bogaard” en direct nabij diverse andere buurtwinkels.
Door de centrale ligging zijn de diverse uitvalswegen (A4 Den Haag - Amsterdam, A12 Den Haag - Utrecht, A13 Den Haag - Rotterdam) binnen enkele minuten bereikbaar en door de uitstekende openbaar vervoerverbindingen, NS-station Rijswijk en diverse trams en bussen, kan er gemakkelijk worden gereisd naar onder meer Den Haag en overige steden in de Randstad. Bovendien zijn er diverse basis- en middelbare scholen op loop-/fietsafstand gelegen.
De indeling en maatvoering zijn terug te vinden op de plattegronden maar hierbij alvast een samenvatting:
Via de eigen voortuin bereikt u de entree van de woning; begane grond: vestibule met meterkast en garderobe; middels tochtdeur toegang tot de hal met een ruime trapkast (met opstelplaats cv ketel) en een toilet met fontein.
Royale doorzon woon-/eetkamer (ca. 33 m2) met convectorput en een brede schuifpui naar achtertuin; brede gesloten keuken (ca. 8 m2) met diverse inbouwapparatuur en toegang tot de achtertuin.
De zonnige en diepe (bijna 12 meter!) achtertuin is georiënteerd op het zuiden, ligt heel rustig en biedt veel privacy.
Er is een stenen berging (voorzien van elektriciteit) en een achterom!
Eerste verdieping:
Overloop; ruime en lichte voorkamer (ca.14 m2); royale achterkamer (ca.16 m2; ) in de voorzij- kamer is een tweede toilet gesitueerd voorzien van daglichttoetreding, wastafel en opstelplaats wasmachine; badkamer met raam, ligbad/waarin douche, dubbel wastafelmeubel en bidet.
Tweede verdieping:
Overloop met vlizotrap naar de bergzolder;
Ruime voorkamer (ca.14 m2); tweede badkamer met hoekdouche, wastafel en derde toilet; royale achterkamer (ca.16 m2); naastgelegen bergkamer/kastenkamer.
De bergzolder is bevloerd en heeft veel opslagruimte.
Het weten waard:
- Gebruiksoppervlakte wonen 159 m2;
- Gelegen op 162 m2 eigen grond;
- Bouwjaar 1968;
- Centrale verwarming met warmwatervoorziening;
- Deels voorzien van elektrische vloerverwarming in de woonkamer;
- Houten kozijnen, begane grond deels dubbel glas, overige enkel glas;
- Er zal preventief in de NVM koopovereenkomst een as-is-where-is clausule worden opgenomen;
- Oplevering in overleg bespreekbaar doch kan snel.
Kortom, een groot, licht en zonnig (t)huis met heerlijke tuin op goede locatie!
Zien wij u bij de Sir Winston Churchillaan 307?
Features
Transfer of ownership
- Last asking price
- € 539,000 kosten koper
- Asking price per m²
- € 3,390
- Status
- Sold
Construction
- Kind of house
- Mansion, row house
- Building type
- Resale property
- Year of construction
- 1968
- Specific
- Partly furnished with carpets and curtains
- Type of roof
- Gable roof
Surface areas and volume
- Areas
- Living area
- 159 m²
- Other space inside the building
- 10 m²
- External storage space
- 10 m²
- Plot size
- 162 m²
- Volume in cubic meters
- 534 m³
Layout
- Number of rooms
- 6 rooms (5 bedrooms)
- Number of bath rooms
- 2 bathrooms and 1 separate toilet
- Bathroom facilities
- Double sink, bath, 2 toilets, shower, and sink
- Number of stories
- 3 stories
- Facilities
- Sliding door
Energy
- Energy label
- Insulation
- Partly double glazed
- Heating
- CH boiler
- Hot water
- CH boiler
- CH boiler
- Gas-fired combination boiler, in ownership
Cadastral data
- RIJSWIJK H 626
- Cadastral map
- Area
- 162 m²
- Ownership situation
- Full ownership
Exterior space
- Location
- In centre and in residential district
- Garden
- Back garden and front garden
- Back garden
- 77 m² (11.82 metre deep and 6.53 metre wide)
- Garden location
- Located at the south with rear access
Storage space
- Shed / storage
- Detached brick storage
- Facilities
- Electricity
Parking
- Type of parking facilities
- Public parking and resident's parking permits
Photos 55
© 2001-2025 funda






















































