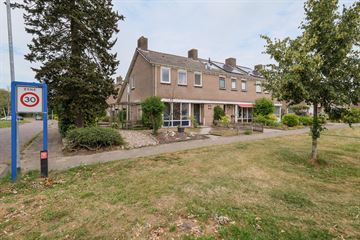
Description
Deze hoekwoning van circa 116 m² woonoppervlakte op een perceel van 301 m² eigen grond is gelegen aan de Bevrijdingsplantsoen in Roden. De woning biedt een geweldige kans voor gezinnen en stellen die op zoek zijn naar een ruime en comfortabele woning. Door de royale leefruimte en gunstige ligging is dit huis de perfecte plek om een thuis te creëren.
Indeling:
Begane grond:
Bij binnenkomst hal/entree, toilet, meterkast met toegang tot de woonkamer met zitkuil en half open keuken. De keuken is voorzien van schiereiland en onder- en bovenkasten en biedt voldoende opbergruimte.
Eerste verdieping:
Op de eerste verdieping bevinden zich vier slaapkamers en een badkamer. Voorts is er een wasruimte aanwezig. De badkamer is uitgerust met een ligbad, vaste wastafel en douche.
Zolderverdieping:
Vaste trap naar zolderberging met toegang naar zolderkamer.
Tuin:
De hoekwoning beschikt over een ruime tuin met terras aan de zijkant van de woning.
Duurzaamheidskenmerken:
• Dubbelglas;
• Deels muurisolatie.
Ligging:
Deze hoekwoning is gelegen in een kindvriendelijke buurt, nabij verschillende voorzieningen zoals scholen, winkels en openbaar vervoer. Het Bevrijdingsplantsoen biedt een rustige en groene omgeving, perfect voor gezinnen die op zoek zijn naar een mooie en praktische woonomgeving.
Kenmerken:
• Ruime hoekwoning met veel lichtinval;
• Vier slaapkamers;
• Verwarming middels een combi-ketel en palletkachel;
• Deels voorzien van kunststof kozijnen;
Features
Transfer of ownership
- Last asking price
- € 297,500 kosten koper
- Asking price per m²
- € 2,565
- Original asking price
- € 320,000 kosten koper
- Status
- Sold
Construction
- Kind of house
- Single-family home, corner house
- Building type
- Resale property
- Year of construction
- 1969
- Type of roof
- Gable roof covered with asphalt roofing and roof tiles
Surface areas and volume
- Areas
- Living area
- 116 m²
- Other space inside the building
- 9 m²
- Exterior space attached to the building
- 4 m²
- External storage space
- 22 m²
- Plot size
- 301 m²
- Volume in cubic meters
- 472 m³
Layout
- Number of rooms
- 6 rooms (4 bedrooms)
- Number of bath rooms
- 1 bathroom and 1 separate toilet
- Bathroom facilities
- Shower, bath, and sink
- Number of stories
- 3 stories
- Facilities
- Passive ventilation system
Energy
- Energy label
- Insulation
- Double glazing and insulated walls
- Heating
- CH boiler and pellet burner
- Hot water
- CH boiler
- CH boiler
- Gas-fired combination boiler, in ownership
Cadastral data
- RODEN K 2818
- Cadastral map
- Area
- 301 m²
- Ownership situation
- Full ownership
Exterior space
- Location
- In residential district
- Garden
- Back garden, front garden and side garden
- Side garden
- 192 m² (24.00 metre deep and 8.00 metre wide)
- Garden location
- Located at the southwest
Garage
- Type of garage
- Detached brick garage
- Capacity
- 1 car
- Facilities
- Electricity and running water
- Insulation
- No insulation
Parking
- Type of parking facilities
- Parking on private property and public parking
Photos 48
© 2001-2025 funda















































