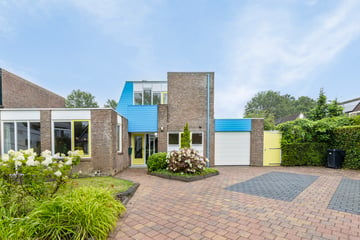This house on funda: https://www.funda.nl/en/detail/koop/verkocht/roden/huis-grasbroek-34/43673233/

Description
A 4-bedroom detached bungalow with garage located on a low-traffic street on the outskirts of Roden. This house offers an excellent combination of space, comfort and style. The spacious living room has a cosy fireplace, ideal for cosy evenings with family and friends. In addition, the living room + annex have underfloor heating, which contributes to a pleasant and constant temperature throughout the year. This beautiful house has four spacious bedrooms, two of which are on the ground floor. This makes the property particularly suitable for people who like to live on the ground floor. The master bedroom has an attached bathroom. The other bedrooms are also spacious and can be set up as a children's room, study or guest room as desired. From the kitchen, you have direct access to the sunny back garden, which is southeast facing. Here you can quietly enjoy your morning coffee or a summer barbecue with friends and family.
DEscriptION
Layout: Entrance, L-shaped living room of 65 m2 with a fireplace and a luxurious open kitchen with a cooking island and many built-in appliances, bedroom/study 14 m2, hallway, modern toilet, bedroom of 25 m2 with open bathroom with shower and double washbasin, utility room, spacious garage of 26 m2.
1st Floor: Landing, 2 bedrooms of 11 m2 and 8 m2, modern bathroom with a corner whirlpool bath, shower, double washbasin and 2nd toilet, central heating storage.
DETAILS
The luxurious Bulthaup kitchen has a cooking island and is equipped with a dishwasher, a hood, an oven, a steam oven, a Quooker and a fridge. The generous plot has a driveway with enough space to park two cars.
This home combines practical living convenience with versatile space, ideal for those looking for a home suitable for different stages of life.
FEATURES
- Detached bungalow
- 4 Bedrooms including 2 on the ground floor
- Lifetime proof
- 2 Bathrooms
- Kitchen island
- Living area 175 m²
- Energy label C
- Partly underfloor heating
- Cosy fireplace
- Southeast facing back garden
- No mining damage claimed
- Built year 1985
- Plot size 551 m²
- Child-friendly residential area
Grab your chance now to view this life-proof home at Grasbroek 34 in Roden?
Schedule an appointment today and discover why this is your perfect new home.
Curious about this modern home? Visit the property website at Grasbroek34.nl
Features
Transfer of ownership
- Last asking price
- € 575,000 kosten koper
- Asking price per m²
- € 3,286
- Status
- Sold
Construction
- Kind of house
- Single-family home, detached residential property
- Building type
- Resale property
- Year of construction
- 1985
- Specific
- Partly furnished with carpets and curtains
- Type of roof
- Combination roof covered with asphalt roofing
Surface areas and volume
- Areas
- Living area
- 175 m²
- Other space inside the building
- 26 m²
- Exterior space attached to the building
- 2 m²
- Plot size
- 551 m²
- Volume in cubic meters
- 745 m³
Layout
- Number of rooms
- 5 rooms (4 bedrooms)
- Number of bath rooms
- 2 bathrooms and 1 separate toilet
- Bathroom facilities
- 2 showers, 2 double sinks, and bath
- Number of stories
- 2 stories
- Facilities
- Optical fibre
Energy
- Energy label
- Insulation
- Roof insulation, insulated walls and floor insulation
- Heating
- CH boiler and partial floor heating
- Hot water
- CH boiler
- CH boiler
- Nefit HR (gas-fired combination boiler from 2011, in ownership)
Cadastral data
- RODEN H 2992
- Cadastral map
- Area
- 551 m²
- Ownership situation
- Full ownership
Exterior space
- Location
- Alongside a quiet road and in residential district
- Garden
- Back garden, front garden and side garden
- Back garden
- 200 m² (10.00 metre deep and 20.00 metre wide)
- Garden location
- Located at the southeast with rear access
Garage
- Type of garage
- Attached brick garage and parking place
- Capacity
- 1 car
- Facilities
- Electricity and heating
- Insulation
- No insulation
Parking
- Type of parking facilities
- Parking on private property and public parking
Photos 43
© 2001-2025 funda










































