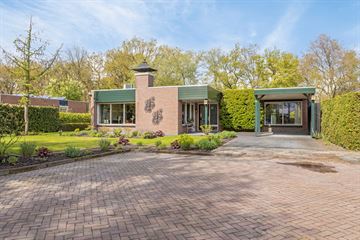This house on funda: https://www.funda.nl/en/detail/koop/verkocht/roden/huis-noorderkroon-41/43563102/

Description
Step into your own oasis of peace and comfort with this modernized detached bungalow at the 'De Noorderkroon' residential service complex. With 2 spacious bedrooms, a spacious living room of no less than 68 m² and a modern kitchen, this house offers everything you need for a relaxed lifestyle. Moreover, the house has underfloor heating, allowing you to enjoy a pleasant temperature and extra comfort all year round. The spacious northwest facing backyard features a garden shed, a spacious sheltered patio with awning and a back entrance.
LAYOUT
Entrance with cupboard and toilet, living room of 68 m² with modern semi-open kitchen with appliances, a bedroom of 20 m² and a bedroom of 10 m², a modern bathroom with walk-in shower, washbasin and 2nd toilet, a utility room with white goods connections.
PARTICULARS
Located on the south side of the cozy village of Roden, known for its diverse range of stores and cozy restaurants with terraces. Moreover, just a few minutes walk away is the beautiful Mensingebos, where you can enjoy the peace and beauty of nature. With monthly service fees of only €35, you will enjoy maintenance of green areas, smoothing and access to facilities such as the large and small hall and hairdresser.
FEATURES
- Detached bungalow
- Excellent maintenance
- Built in 1976
- 2 bedrooms
- Living room of 68 m²
- Modern kitchen
- Living area 122 m²
- Energy label C
- Floor heating
- Air conditioning in living room
- Driveway with carport
- Plot of 634 m²
- In quiet and green area next to the beautiful Mensingebos
- Low traffic location
Don't miss this opportunity to view this modernized bungalow at 41 North Crown. Contact us today for a viewing and see for yourself why this could be your new home.
Want to see more of this property? Then check out the property website Noorderkroon41.nl
Features
Transfer of ownership
- Last asking price
- € 497,500 kosten koper
- Asking price per m²
- € 4,078
- Status
- Sold
Construction
- Kind of house
- Bungalow, detached residential property
- Building type
- Resale property
- Year of construction
- 1976
- Specific
- Partly furnished with carpets and curtains
- Type of roof
- Flat roof covered with asphalt roofing
Surface areas and volume
- Areas
- Living area
- 122 m²
- Exterior space attached to the building
- 21 m²
- External storage space
- 9 m²
- Plot size
- 634 m²
- Volume in cubic meters
- 453 m³
Layout
- Number of rooms
- 3 rooms (2 bedrooms)
- Number of bath rooms
- 1 bathroom and 1 separate toilet
- Bathroom facilities
- Shower, toilet, and sink
- Number of stories
- 1 story
- Facilities
- Air conditioning and outdoor awning
Energy
- Energy label
- Insulation
- Roof insulation, double glazing and floor insulation
- Heating
- CH boiler
- Hot water
- CH boiler
- CH boiler
- Nefit Topline Aquapower (gas-fired combination boiler from 2009, in ownership)
Cadastral data
- RODEN H 2292
- Cadastral map
- Area
- 508 m²
- Ownership situation
- Full ownership
- RODEN H 2291
- Cadastral map
- Area
- 29 m²
- Ownership situation
- Full ownership
- RODEN H 4379
- Cadastral map
- Area
- 67 m²
- Ownership situation
- Full ownership
- RODEN H 4377
- Cadastral map
- Area
- 30 m²
- Ownership situation
- Full ownership
Exterior space
- Location
- Alongside a quiet road, sheltered location and in residential district
- Garden
- Back garden, surrounded by garden, front garden and side garden
Storage space
- Shed / storage
- Detached wooden storage
- Insulation
- No insulation
Garage
- Type of garage
- Carport
- Insulation
- No insulation
Parking
- Type of parking facilities
- Parking on private property and public parking
Photos 49
© 2001-2025 funda
















































