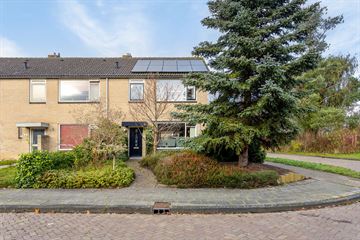This house on funda: https://www.funda.nl/en/detail/koop/verkocht/roden/huis-schonauwen-27/42327452/

Description
Are you looking for a house with 4 bedrooms, located in a child-friendly neighborhood? Then come look at this spacious corner house at Schonauwen 27.
In the immediate vicinity there are 2 elementary school, secondary education, various green areas, playing fields and a bus stop. The total plot size is 252 m².
LAYOUT
First floor: Entrance with meter cupboard, toilet and pantry, living room of 28 m2 and a kitchen with appliances.
First floor: Landing, 3 bedrooms of respectively 15 m² with sink, 13 m² and 8 m², a bathroom with walk-in shower, a sink and a 2nd toilet.
2nd floor: Landing with storage room, boiler room and a 4th bedroom of 11 m².
PARTICULARS
This type of house offers plenty of possibilities for those who want to optimize their home. For example, the kitchen can be added to the living room to create an L-shaped living room of 36 m² with open kitchen. Patio doors to the garden can be installed and the storage room can be isolated to be used as a utility room.
FEATURES
- Spacious corner house
- 4 bedrooms
- 10 Solar panels
- Built in 1974
- Mostly HR++ glazing
- Energy label B
- Wall insulation
- Corner plot of 252 m²
- Child friendly neighborhood
- Nice starter home
- Several playing fields
- Located near 2 elementary school
Do not miss this opportunity to view Schonauwen 27. Contact us today for a viewing and discover for yourself why this could be your new home.
Features
Transfer of ownership
- Last asking price
- € 295,000 kosten koper
- Asking price per m²
- € 2,634
- Status
- Sold
Construction
- Kind of house
- Single-family home, corner house
- Building type
- Resale property
- Year of construction
- 1974
- Specific
- Partly furnished with carpets and curtains
- Type of roof
- Gable roof covered with roof tiles
Surface areas and volume
- Areas
- Living area
- 112 m²
- Other space inside the building
- 9 m²
- Exterior space attached to the building
- 1 m²
- Plot size
- 252 m²
- Volume in cubic meters
- 427 m³
Layout
- Number of rooms
- 5 rooms (4 bedrooms)
- Number of bath rooms
- 1 bathroom and 1 separate toilet
- Bathroom facilities
- Shower, toilet, and sink
- Number of stories
- 3 stories
- Facilities
- Skylight, TV via cable, and solar panels
Energy
- Energy label
- Insulation
- Double glazing, mostly double glazed, energy efficient window and insulated walls
- Heating
- CH boiler
- Hot water
- CH boiler
- CH boiler
- Atag P27C-CW4 (gas-fired combination boiler from 2023, in ownership)
Cadastral data
- RODEN K 5103
- Cadastral map
- Area
- 252 m²
- Ownership situation
- Full ownership
Exterior space
- Location
- In residential district
- Garden
- Back garden, front garden and side garden
- Back garden
- 110 m² (12.50 metre deep and 9.00 metre wide)
- Garden location
- Located at the north
Storage space
- Shed / storage
- Attached brick storage
- Insulation
- No insulation
Parking
- Type of parking facilities
- Public parking
Photos 39
© 2001-2025 funda






































