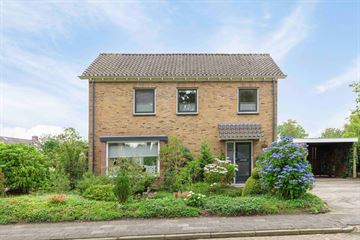
Description
Welcome to this well-maintained detached house, built in 1965 and located in a spacious green residential area near the centre of Roden. This spacious house offers no fewer than four bedrooms and a living area of 130 m², perfect for a family looking for comfort and space. The property features a garage and a storage room, as well as a handy carport. The west-facing rear garden with 23 m² canopy offers a lovely place to relax and enjoy the afternoon and evening sun. The plot has a generous size of 585 m², providing plenty of space for gardening, playing or just enjoying the outdoors.
DEscriptION
Ground floor: Entrance with meter cupboard and toilet, living room of 47 m² with semi-open kitchen equipped with built-in appliances, utility room of 9 m² with sink and white goods connections, a storage room of 16 m², a garage of 17 m² and a carport of 21 m².
1st Floor: Landing, 3 bedrooms of 16 m² with fitted wardrobes, 14 m² with fitted wardrobes and 10 m², 5 m² bathroom with walk-in shower, double washbasin and 2nd toilet.
2nd floor: Landing, 5 m² bedroom, storage room.
PARTICULARS
From the living room you have a beautiful unobstructed view over the park.
The house is located a short distance from the centre of Roden where you will find all the amenities you need, from shops and restaurants to schools and leisure facilities.
The modern kitchen features natural stone countertops, induction hob, combi oven, dishwasher, fridge and an extractor hood.
FEATURES
- Detached house
- 4 bedrooms
- Largely plastic window frames
- Living area 130 m²
- Scullery 9 m²
- Garage 17 m² + Storage room 16 m²
- Carport
- West facing back garden
- Built year 1965
- Plot size 585 m²
- Child-friendly residential area
- Close to the centre of Roden
Do not let this unique opportunity to come and live in a beautiful location near the centre pass you by and contact us to arrange a viewing.
Want to see more of this special home? Check out the property website WDeodatusplantsoen36.nl
Features
Transfer of ownership
- Last asking price
- € 519,000 kosten koper
- Asking price per m²
- € 3,992
- Status
- Sold
Construction
- Kind of house
- Single-family home, detached residential property
- Building type
- Resale property
- Year of construction
- 1965
- Specific
- Partly furnished with carpets and curtains
- Type of roof
- Gable roof covered with roof tiles
Surface areas and volume
- Areas
- Living area
- 130 m²
- Other space inside the building
- 44 m²
- Exterior space attached to the building
- 46 m²
- Plot size
- 585 m²
- Volume in cubic meters
- 646 m³
Layout
- Number of rooms
- 5 rooms (5 bedrooms)
- Number of bath rooms
- 1 bathroom and 1 separate toilet
- Bathroom facilities
- Double sink, walk-in shower, and toilet
- Number of stories
- 3 stories
- Facilities
- Skylight, optical fibre, sliding door, and solar panels
Energy
- Energy label
- Insulation
- Roof insulation, double glazing, insulated walls and floor insulation
- Heating
- CH boiler
- Hot water
- CH boiler
- CH boiler
- Vaillant Eco Tec Plus (gas-fired combination boiler from 2024)
Cadastral data
- RODEN I 3139
- Cadastral map
- Area
- 585 m²
- Ownership situation
- Full ownership
Exterior space
- Location
- In residential district
- Garden
- Surrounded by garden
Storage space
- Shed / storage
- Attached brick storage
- Facilities
- Electricity
- Insulation
- No insulation
Garage
- Type of garage
- Attached brick garage and carport
- Capacity
- 1 car
- Facilities
- Electricity
- Insulation
- No insulation
Parking
- Type of parking facilities
- Parking on private property and public parking
Photos 47
© 2001-2024 funda














































