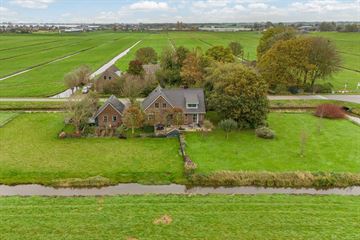
Description
Country Living in a Dream Location: Aderweg 11, Roelofarendsveen
Nestled in the heart of the meadows, surrounded by peace and space, this beautiful detached home sits on a plot of over 3000 m². A rare opportunity for those seeking a unique combination of privacy, rural charm, and comfort. This home is not only a place to live, but a landmark for many who cycle by in the summer, dreaming of living in such a spot.
Property Highlights:
- Detached house with a plot of over 3000 m².
- Rural location offering complete privacy and tranquility.
- Detached garage with space for one car and additional storage.
- Completely updated electrical panel (2024).
- Wood stove in the living room.
- Underfloor heating in the kitchen.
- 14 solar panels.
- Energy label A
Layout of the House
Ground Floor:
Upon entering, you are welcomed into a spacious hallway with a newly updated electrical panel (2024), a toilet, and stairs leading to the upper floor. To the right is a multifunctional room with three windows, currently equipped with a shower and bathroom sink, but adaptable as an office, playroom, or hobby room.
The kitchen is the heart of the home. This semi-modern, country-style kitchen is equipped with an oven (2014), induction cook top, and extractor fan (2016). With underfloor heating and French doors leading to the garden, this is a delightful place for breakfast, dinner, or drinks. The utility room serves as both a laundry room and can also function as a main or secondary entrance. Located next to the driveway and garage, this entrance offers direct access to the house and garden.
The living room is bright and cozy, with windows all around providing beautiful views of the garden. The wood stove adds warmth and a cozy atmosphere on colder days. This is the perfect spot for relaxing evenings with a good book or enjoying time with family and friends.
First Floor:
At the top of the stairs, to the right, is a bathroom with a shower, toilet, bathroom sink, and a skylight for natural ventilation. A long hallway running the length of the house leads to three spacious bedrooms. The master bedroom stands out with its high ceilings and stunning views of the surrounding meadows. Wake up to the sound of birds and expansive view through the dormer.
A second bathroom offers added luxury with a bathtub, shower, toilet, and bathroom sink. The other bedrooms are bright and spacious, perfect for children's rooms or guest rooms. A large built-in closet on the landing provides ample storage space.
Outdoor Space:
The garden surrounding the property offers plenty of possibilities: a terrace to relax on, a vegetable garden to grow your own produce, and a piece of land where sheep are currently grazing. The detached garage has an automatic door and offers space for a car, bicycles, and extra storage in the attic. The 14 solar panels are located on the garage roof.
The secluded location guarantees peace and privacy, while the shops and amenities of Roelofarendsveen are just a short bike ride away. Roelofarendsveen also boasts excellent accessibility thanks to its location on the A4 highway, with quick connections to cities like Leiden, The Hague, and Amsterdam.
Can you picture yourself living in this unique location? Contact us today for a viewing and discover everything this property has to offer!
Features
Transfer of ownership
- Last asking price
- € 1,190,000 kosten koper
- Asking price per m²
- € 7,881
- Status
- Sold
Construction
- Kind of house
- Villa, detached residential property
- Building type
- Resale property
- Year of construction
- 1996
- Type of roof
- Combination roof covered with roof tiles
Surface areas and volume
- Areas
- Living area
- 151 m²
- Exterior space attached to the building
- 3 m²
- External storage space
- 39 m²
- Plot size
- 3,130 m²
- Volume in cubic meters
- 562 m³
Layout
- Number of rooms
- 4 rooms (3 bedrooms)
- Number of bath rooms
- 3 bathrooms and 1 separate toilet
- Bathroom facilities
- 3 showers, 3 sinks, 2 toilets, and bath
- Number of stories
- 2 stories
- Facilities
- Skylight, optical fibre, rolldown shutters, TV via cable, and solar panels
Energy
- Energy label
- Insulation
- Double glazing, insulated walls and secondary glazing
- Heating
- CH boiler, fireplace and partial floor heating
- Hot water
- CH boiler
- CH boiler
- Nefit (gas-fired combination boiler from 2015, in ownership)
Cadastral data
- ALKEMADE H 3100
- Cadastral map
- Area
- 785 m²
- Ownership situation
- Full ownership
- KAAG EN BRAASSEM H 3314
- Cadastral map
- Area
- 2,345 m²
- Ownership situation
- Full ownership
Exterior space
- Location
- Rural and unobstructed view
- Garden
- Surrounded by garden
Garage
- Type of garage
- Detached brick garage
- Capacity
- 1 car
- Facilities
- Electricity
Parking
- Type of parking facilities
- Parking on private property
Photos 55
© 2001-2025 funda






















































