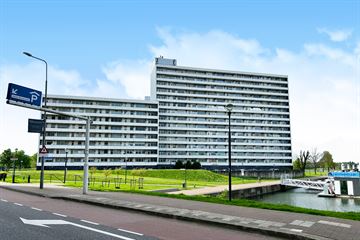This house on funda: https://www.funda.nl/en/detail/koop/verkocht/roermond/appartement-arlo-87/89915817/

Description
Zeer comfortabel en goed onderhouden appartement met royaal balkon, berging en parkeerplaats, gelegen op de 8e verdieping van een fraai en representatief appartementencomplex.
Prachtige ligging aan de rand van het centrum, op loopafstand van alle voorzieningen (winkelcentrum, station, Designer Outlet Centrum, haven, etc.), met een fantastisch uitzicht over de Maas en de Maasplassen.
Het appartement beschikt over alle comfort, o.a. een groot terras, een liftinstallatie, intercom en parkeerplaatsen op het gezamenlijke parkeerterrein.
INDELING:
Begane grond:
Gezamenlijke entree/hal met intercom, bellentableau, trappenhuis en
liftinstallatie. Tevens bevindt zich op de begane grond de privé berging (circa 6 m²) en gezamenlijke fietsenberging. Er is voldoende parkeergelegenheid voor bewoners en bezoekers op het afgesloten gezamenlijke parkeerterrein van het Arlo complex.
Achtste verdieping:
De woonverdieping is grotendeels afgewerkt met een nette parketvloer en beschikt o.a. over een hal, mooie, lichte woonkamer (30 m²) met schuifpui welke toegang geeft tot het balkon, half open keuken (9 m²) met een inbouwkeuken v.v. een gaskookplaat, afzuigkap, oven en koelkast, gang/study (6 m²), 2 ruime slaapkamers (18 m² en 11 m²), beiden met inbouwkasten en de badkamer (9 m²) met ligbad, wastafel en zwevend toilet.
Het royale balkon/terras (15m²) is gunstig gelegen op het westen en beschikt over een zonnescherm, optimale privacy en een prachtig, wijds uitzicht.
ALGEMEEN:
De totale oppervlakte van het appartement bedraagt circa 106 m², de woonoppervlakte 91 m².
Bijdrage VvE € 329,15 per maand inclusief stookkosten en waterverbruik.
Energielabel B.
Features
Transfer of ownership
- Last asking price
- € 295,000 kosten koper
- Asking price per m²
- € 3,242
- Status
- Sold
- VVE (Owners Association) contribution
- € 329.15 per month
Construction
- Type apartment
- Galleried apartment (apartment)
- Building type
- Resale property
- Year of construction
- 1970
- Accessibility
- Accessible for people with a disability and accessible for the elderly
- Type of roof
- Flat roof covered with asphalt roofing
- Quality marks
- Energie Prestatie Advies
Surface areas and volume
- Areas
- Living area
- 91 m²
- Other space inside the building
- 6 m²
- Exterior space attached to the building
- 15 m²
- Volume in cubic meters
- 260 m³
Layout
- Number of rooms
- 3 rooms (2 bedrooms)
- Number of bath rooms
- 1 bathroom
- Bathroom facilities
- Bath, toilet, and sink
- Number of stories
- 2 stories and a basement
- Located at
- 8th floor
- Facilities
- Outdoor awning, optical fibre, rolldown shutters, sliding door, and TV via cable
Energy
- Energy label
- Insulation
- Roof insulation and partly double glazed
- Heating
- Communal central heating
- Hot water
- Central facility
Cadastral data
- ROERMOND K 46A
- Cadastral map
- Ownership situation
- Full ownership
- ROERMOND K 46A
- Cadastral map
- Ownership situation
- Full ownership
Exterior space
- Location
- Alongside busy road, in centre, in residential district and unobstructed view
- Balcony/roof terrace
- Balcony present
Storage space
- Shed / storage
- Built-in
- Facilities
- Electricity
Parking
- Type of parking facilities
- Parking on gated property and parking on private property
VVE (Owners Association) checklist
- Registration with KvK
- Yes
- Annual meeting
- Yes
- Periodic contribution
- Yes (€ 329.15 per month)
- Reserve fund present
- Yes
- Maintenance plan
- No
- Building insurance
- Yes
Photos 38
© 2001-2024 funda





































