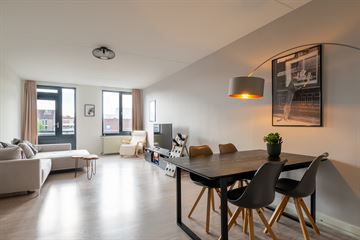
Description
Maisonnette te koop in hartje stad.
Midden in het historische stadscentrum van Roermond gelegen, ruim, volledig recent vernieuwd appartement, verdeeld over drie verdiepingen met eventueel een parkeerplaats in de parkeerkelder. Alle mogelijke voorzieningen van bruisend Roermond vindt U letterlijk "voor de deur".
Deze maisonnette maakt onderdeel uit van het appartementencomplex 's Gravenhof, gebouwd in 1978.
De Indeling;
Souterrain; Priveberging, fietsenberging en parkeergarage
Beganegrond; Centrale, stijlvolle hal met intercom installatie, brievenbussen, trappenhuis en lift.
2e verdieping; de voordeur en de entree van het appartement
3e verdieping; de hal die toegang geeft naar de aan de voorzijde gelegen ruime living met balkon en de aan de aan de achterzijde gelegen eetkeuken voorzien van een bijna nieuwe aanbouwkeuken met apparatuur. Ook de toiletruimte vindt U op deze verdieping.
4e verdieping; via de overloop krijgt U toegang tot de volledig vernieuwde badkamer voorzien van toilet, badkamermeubel en inloopdouche, een tweetal ruime slaapkamers en een witgoedruimte of te gebruiken als berging.
De servicekosten bedragen maandelijks € 337,88 en het appartement wordt verwarmd middels blokverwarming met warmtemeters.
Features
Transfer of ownership
- Last asking price
- € 298,000 kosten koper
- Asking price per m²
- € 2,483
- Status
- Sold
Construction
- Type apartment
- Apartment with shared street entrance
- Building type
- Resale property
- Year of construction
- 1978
- Type of roof
- Flat roof
Surface areas and volume
- Areas
- Living area
- 120 m²
- Other space inside the building
- 5 m²
- Exterior space attached to the building
- 3 m²
- Volume in cubic meters
- 350 m³
Layout
- Number of rooms
- 5 rooms (2 bedrooms)
- Number of bath rooms
- 1 bathroom and 1 separate toilet
- Bathroom facilities
- Double sink, walk-in shower, toilet, and washstand
- Number of stories
- 2 stories
- Facilities
- Skylight, elevator, mechanical ventilation, and TV via cable
Energy
- Energy label
- Heating
- Communal central heating
- Hot water
- Electrical boiler
Cadastral data
- ROERMOND D 4895
- Cadastral map
- Ownership situation
- Full ownership
- ROERMOND D 4895
- Cadastral map
- Ownership situation
- Full ownership
- ROERMOND D 4895
- Cadastral map
- Ownership situation
- Full ownership
Exterior space
- Location
- In centre
- Balcony/roof terrace
- Balcony present
Storage space
- Shed / storage
- Built-in
Garage
- Type of garage
- Underground parking
Parking
- Type of parking facilities
- Paid parking, parking on gated property, parking garage and resident's parking permits
VVE (Owners Association) checklist
- Registration with KvK
- Yes
- Annual meeting
- Yes
- Periodic contribution
- Yes
- Reserve fund present
- Yes
- Maintenance plan
- Yes
- Building insurance
- Yes
Photos 28
© 2001-2025 funda



























