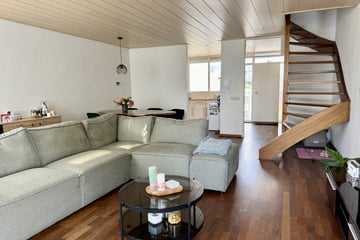
Description
In het winkelhart van Roermond ligt dit ruime appartement op de vierde en vijfde woonlaag van appartementencomplex ‘Kruisherenhof’. Het moderne appartement is voorzien van een lift, ruime woonkamer met balkon, keuken, 3 slaapkamers, moderne badkamer en berging.
Indeling
Begane grond
- Gemeenschappelijke entree met separate fietsenstalling.
- Eigen berging op de 1e verdieping ca. 1.55 x 2.87m.
4e Woonlaag
- Entree/hal met garderobe en modern toilet.
- Ruime en lichte woonkamer (ca. 34m2) voorzien van parketvloer en deur naar balkon.
- Balkon ca. 2.00 x 1.52m is gesitueerd op het Zuid-Westen.
- Keuken met parketvloer en hoekopgestelde inrichting voorzien van keramische kookplaat, afzuigkap, oven en vaatwasser.
5e Woonlaag
- Overloop met laminaatvloer en kastruimte.
- Slaapkamer 1 ca. 3,18 x 4,21m voorzien van laminaatvloer.
- Slaapkamer 2 ca. 2,00 x 3,21m voorzien van laminaatvloer en Velux dakraam.
- Slaapkamer 3 ca. 1,90 x 5,25m voorzien van laminaatvloer en c.v.-ruimte.
- Moderne badkamer (2017) ca. 1,86 x 3,18m voorzien van douche, 2e toilet, dubbele wastafel met meubel en aansluiting wasmachine.
Bijzonderheden
- Houten kozijnen met dubbele beglazing.
- Berging op de 1e woonlaag (ca. 1.55 x 2.87m) en gemeenschappelijke fietsenstalling begane grond (voor max. 1 fiets op aanvraag).
- C.V.-combi-ketel ca. 2019 (huur), € 35,75 per maand.
- Servicekosten ca. € 207,30 per maand (o.a. opstalverzekering, reservering voor groot onderhoud, energiekosten gemeenschappelijke ruimtes).
- Energielabel B.
- Geliefde locatie in hartje stad op loopafstand van station.
Features
Transfer of ownership
- Last asking price
- € 225,000 kosten koper
- Asking price per m²
- € 2,419
- Original asking price
- € 219,000 kosten koper
- Status
- Sold
- VVE (Owners Association) contribution
- € 207.30 per month
Construction
- Type apartment
- Maisonnette (apartment)
- Building type
- Resale property
- Year of construction
- 1960
Surface areas and volume
- Areas
- Living area
- 93 m²
- Other space inside the building
- 5 m²
- Exterior space attached to the building
- 3 m²
- Volume in cubic meters
- 300 m³
Layout
- Number of rooms
- 4 rooms (3 bedrooms)
- Number of bath rooms
- 1 bathroom and 1 separate toilet
- Bathroom facilities
- Shower, toilet, and washstand
- Number of stories
- 2 stories
- Located at
- 4th floor
- Facilities
- Skylight, elevator, and rolldown shutters
Energy
- Energy label
- Insulation
- Roof insulation, double glazing and insulated walls
- Heating
- CH boiler
- Hot water
- CH boiler
- CH boiler
- Gas-fired combination boiler from 2019, to rent
Exterior space
- Location
- In centre
- Balcony/roof terrace
- Balcony present
Storage space
- Shed / storage
- Built-in
- Facilities
- Electricity
Parking
- Type of parking facilities
- Paid parking and resident's parking permits
VVE (Owners Association) checklist
- Registration with KvK
- Yes
- Annual meeting
- Yes
- Periodic contribution
- Yes (€ 207.30 per month)
- Reserve fund present
- Yes
- Maintenance plan
- Yes
- Building insurance
- Yes
Photos 33
© 2001-2024 funda
































