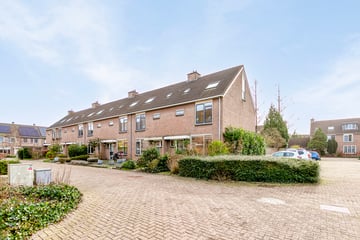This house on funda: https://www.funda.nl/en/detail/koop/verkocht/roosendaal/huis-baakberg-13/43472944/

Description
Nice spacious corner house with garage, driveway and south-facing garden
This corner house offers you a good base to apply your own style here.
The property is located in a residential area with on the ground floor, a spacious living room with open kitchen, on the 1st floor 3 bedrooms and on the 2nd floor a spacious attic.
The property is located in the Tolberg district, a quiet residential area like on a residential yard.
The neighbourhood is very popular, offers many amenities, such as schools, large community centre "de Tolberg" and by bike you are in the centre of Roosendaal within minutes.
If you like walking, you can walk right out of the neighbourhood into the polder.
Layout
Entrance hall with meter cupboard and staircase to the first floor.
Tiled toilet with hand wash basin.
Living room of approx. 30 m² facing the garden with door to the garden.
Open kitchen with modern kitchen equipment.
First floor:
Landing with fixed stairs to the second floor.
Three bedrooms of approx 16m², 12m² and 8m², the smallest bedroom has a wardrobe.
Tiled bathroom with bathtub, fixed washbasin and toilet.
Second floor:
Spacious attic storage room with installed central heating combi boiler, mechanical ventilation unit and white goods connection points.
Outbuilding:
Spacious garage with attic storey and connection point water.
Various:
Spacious family home located in a residential area.
Wooden window frames with insulating glazing.
Roof, cavity and floor insulation.
Garden facing south.
You should take into account some modernisation.
There is no questionnaire and list of items available with this property.
Transfer of ownership takes place at project notary office Hermans & Schuttevaer Notarissen N.V., Jutfaseweg 1, 3522 HA in Utrecht.
Delivery at short notice is possible !!!
VIEWING MOMENTS:
FRIDAY 16 FEBRUARY 2024 BETWEEN 13:30 AND 17:00 AND 19 FEBRUARY 2024 BETWEEN 13:30 AND 17:00
You do need to make an appointment for viewing on these days
Curious and enthusiastic about this property, Johan* your estate agent cordially invites you to view this attractive house on one of these two viewing days.
Please contact our office to schedule an appointment.
Interested in buying this property?
Be advised by an expert and bring your own purchase NVM broker!!!
Given the current interest rate developments, we advise you to request an update from your financial advisor.
This might affect your financial situation.
NEN2580 measurement instruction
The Measuring Instruction is based on the NEN2580. The Measuring Instruction is intended to apply a more uniform way of measuring to give an indication of the usable area. The Measuring Instruction does not completely rule out differences in measurement results, for example due to differences in interpretation, rounding off or limitations in carrying out the measurement.
If you make an offer, this will obviously not be shared with third parties or other prospective buyers.
A bid means a concrete amount, a bid such as € 1,000.00 above the highest bidder will not be accepted.
If only one proposal is submitted as a result of the viewings, negotiations will be started with this candidate.
If two or more bids are received, we will give those candidates who have submitted a proposal another opportunity to submit a second final proposal.
Finally:
When a viewing appointment has been scheduled for you, Johan* your estate agent will ensure that you can take note of other information in your own MOVE environment.
If you do not yet have such a MOVE account, it can be activated for you after the viewing has been scheduled.
During the viewing, we will show you around and further explain the possibilities this property can offer you.
We would also like to hear about your wishes during the viewing, perhaps we can achieve a nice result with limited effort.
If you have any questions after the viewing, please contact us by phone or e-mail.
Features
Transfer of ownership
- Last asking price
- € 300,000 kosten koper
- Asking price per m²
- € 2,479
- Status
- Sold
Construction
- Kind of house
- Single-family home, corner house
- Building type
- Resale property
- Year of construction
- 1986
- Type of roof
- Gable roof covered with roof tiles
Surface areas and volume
- Areas
- Living area
- 121 m²
- External storage space
- 16 m²
- Plot size
- 218 m²
- Volume in cubic meters
- 432 m³
Layout
- Number of rooms
- 5 rooms (4 bedrooms)
- Number of bath rooms
- 1 bathroom and 1 separate toilet
- Bathroom facilities
- Shower, toilet, and sink
- Number of stories
- 3 stories
- Facilities
- Mechanical ventilation
Energy
- Energy label
- Insulation
- Roof insulation, double glazing, insulated walls and floor insulation
- Heating
- CH boiler
- Hot water
- CH boiler
- CH boiler
- Hr (gas-fired combination boiler from 2010, in ownership)
Cadastral data
- ROOSENDAAL EN NISPEN N 4966
- Cadastral map
- Area
- 218 m²
- Ownership situation
- Full ownership
Exterior space
- Location
- Alongside busy road, sheltered location and in residential district
- Garden
- Back garden and front garden
- Back garden
- 93 m² (13.58 metre deep and 6.88 metre wide)
- Garden location
- Located at the south with rear access
Garage
- Type of garage
- Detached brick garage
- Capacity
- 1 car
- Facilities
- Electricity
Parking
- Type of parking facilities
- Public parking
Photos 46
© 2001-2025 funda













































