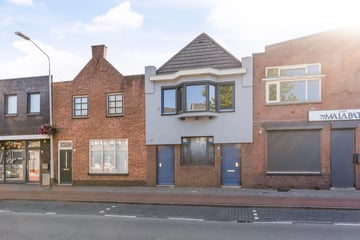This house on funda: https://www.funda.nl/en/detail/koop/verkocht/roosendaal/huis-boulevard-51/42292201/

Description
Located on the ring road and at the edge of the center of Roosendaal a recognizable small-scale office object, which can be transformed into living space.
The object has two front doors with a subdivision already realized for office space on the first floor and a separate office space on the first and second floor.
Furthermore, with this object is also offered a garage accessible from the garden with an access in the rear Ommegangstraat.
The bus stop is 250 m away, the NS railway station at 1.8 km. Also the A58 and the A17 are within 5 min driving distance.
See also :
Layout:
On the left and right side of the front are two front doors.
The right front door gives access to hallway followed by the staircase to the second floor.
In this hall is also a door that gives access to the office space on the first floor.
The left front door gives access to a hall with a meter cupboard. Furthermore, you will find here on the first floor an office space of approximately 7 m², intermediate space of approximately 9 m² with cupboard space and pantry ,
a tiled toilet, an office space of approximately 7 m² and an office space of approximately 21 m² with an adjacent door giving access to the rear garden. From this garden is the access to a separate garage box with an access in the Ommegangstraat.
Second floor:
Landing, toilet room, staircase to the second floor and an L-shaped office space of approximately 29 m². The office space has a bay window and a sink.
Second floor: large attic storage room with installed central heating combi boiler.
Outbuilding: garage of approximately 18 m².
The building is traditionally built with wooden frames, equipped with insulating glazing.
The overall state of maintenance is good.
Energy label B valid until 2033.
Public (paid) parking and or parking permit.
Zoning plan:
According to the zoning plan, the object is located in the zoning plan "Burgerhout" with the destination Single destination residential 1, with specific function indication office.
In short, an ideal object to combine living and working.
Source: ruimtelijkeplannen.nl
Security deposit sale:
In the deed of sale will be included a deposit or bank guarantee in the amount of 10% of the purchase price
Contract:
Model NVM sales deed commercial property
Acceptance:
In consultation
Preference:
The owner/seller makes it known that he only wants to enter into a purchase agreement with a candidate who will live in the house himself. There will then also be an own occupancy clause included in the purchase agreement for a period of at least one year.
Finally:
When a viewing appointment has been scheduled for you, Johan* your real estate agent will make sure that you can take note of other information in your own MOVE environment.
If you do not yet have such a MOVE account, it can be activated for you after the viewing has been scheduled.
During the viewing we will show you around and explain the possibilities this property can offer you.
We would also like to hear your wishes during the viewing, perhaps we can work with you with limited effort to achieve a good result.
If you still have questions after the viewing, please contact us by phone or e-mail.
Features
Transfer of ownership
- Last asking price
- € 249,000 kosten koper
- Asking price per m²
- € 2,165
- Status
- Sold
Construction
- Kind of house
- Single-family home, semi-detached residential property
- Building type
- Resale property
- Year of construction
- 1931
- Specific
- Renovation project
- Type of roof
- Combination roof covered with asphalt roofing and roof tiles
Surface areas and volume
- Areas
- Living area
- 115 m²
- External storage space
- 18 m²
- Plot size
- 119 m²
- Volume in cubic meters
- 320 m³
Layout
- Number of rooms
- 6 rooms
- Number of bath rooms
- 2 separate toilets
- Number of stories
- 3 stories
Energy
- Energy label
- Insulation
- Double glazing, insulated walls and floor insulation
- Heating
- CH boiler
- Hot water
- CH boiler
- CH boiler
- Gas-fired combination boiler, in ownership
Cadastral data
- ROOSENDAAL EN NISPEN C 9652
- Cadastral map
- Area
- 101 m²
- Ownership situation
- Full ownership
- ROOSENDAAL EN NISPEN C 9653
- Cadastral map
- Area
- 18 m² (part of parcel)
- Ownership situation
- Full ownership
Exterior space
- Garden
- Back garden
- Back garden
- 20 m² (4.50 metre deep and 4.50 metre wide)
- Garden location
- Located at the northeast
Garage
- Type of garage
- Detached brick garage
- Capacity
- 1 car
Parking
- Type of parking facilities
- Paid parking and resident's parking permits
Photos 39
© 2001-2024 funda






































