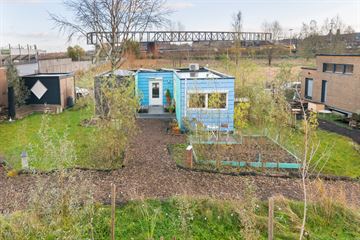
Description
Fraai gelegen, in de eigenzinnige en duurzame wijk ‘’Tiny Oevers” bieden wij dit unieke object aan. Een kleurrijke Tiny house met een gezamenlijke buitenruimte, beschikt o.a. over: lichte woonkamer met open keuken, 1 slaapkamer, een eigentijdse badkamer, kantoor, afzonderlijke technische ruimte, berging, gezellige patio en 9 zonnepanelen. Alle voorzieningen zijn op loopafstand aanwezig zoals winkels, schouwburg, horecagelegenheden, NS- en busstation.
Via de verzorgde gemeenschappelijke tuin bereik je de woonkamer voorzien van pvc-vloer met OSB-platen wandafwerking, verwarming middels pellet kachel, airco, open keuken met eigentijdse keukeninrichting in rechte opstelling met kunststof werkblad, spoelcentrum, inductiekookplaat, afzuigkap en hoekkast met carrousel. Woonkamer en keuken zijn tezamen ca. 28m² groot.
Slaapkamer I: (ca. 10m²) gelegen aan de achterzijde is voorzien van pvc-vloer, OSB platen wandafwerking met
doorgang naar het kantoor (ca. 3m²) en toegangsdeur naar de opslag/technische ruimte (ca. 3,5m²).
Badkamer: (ca. 7,8m²) met pvc-vloer, OSB platen wandafwerking en ingericht met douchecabine, badmeubel met
wastafel, infrarood sauna, was/droger aansluiting en een elektrische boiler.
Berging:
De berging (ca. 3,4m²) met opstelplaats voor de omvormer van de zonnepanelen.
Parkeren:
vrij parkeren in de directe omgeving van de woning.
Features
Transfer of ownership
- Last asking price
- € 99,000 kosten koper
- Asking price per m²
- € 1,941
- Original asking price
- € 119,000 kosten koper
- Status
- Sold
Construction
- Kind of house
- Single-family home, detached residential property
- Building type
- Resale property
- Year of construction
- 2020
- Type of roof
- Flat roof covered with asphalt roofing
Surface areas and volume
- Areas
- Living area
- 51 m²
- Other space inside the building
- 3 m²
- Plot size
- 2,400 m²
- Volume in cubic meters
- 164 m³
Layout
- Number of rooms
- 2 rooms (1 bedroom)
- Number of bath rooms
- 1 bathroom
- Bathroom facilities
- Sauna, shower, toilet, and washstand
- Number of stories
- 1 story
- Facilities
- Air conditioning, passive ventilation system, rolldown shutters, sauna, and solar panels
Energy
- Energy label
- Not available
- Insulation
- Double glazing and completely insulated
- Heating
- Pellet burner and heat pump
- Hot water
- Electrical boiler
Cadastral data
- ROOSENDAAL EN NISPEN A 4361
- Cadastral map
- Area
- 2,400 m² (part of parcel)
- Ownership situation
- Ownership encumbered with long-term leaset (end date of long-term lease: 03-12-2027)
- Fees
- € 3,792.00 per year
Exterior space
- Location
- Along waterway, in centre and in residential district
- Garden
- Surrounded by garden
Storage space
- Shed / storage
- Detached wooden storage
- Facilities
- Electricity
- Insulation
- Completely insulated
Parking
- Type of parking facilities
- Resident's parking permits
Photos 36
© 2001-2025 funda



































