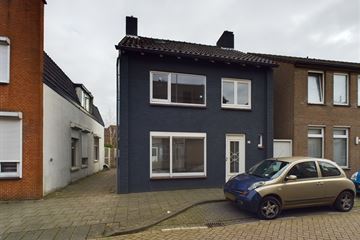
Description
Op loopafstand van het centrum en treinstation gelegen, vrijstaande woning met garage, twee hobbyruimtes en een achtertuin met daarin ook nog een stenen berging.
Deze unieke extra hobbyruimtes met garage zijn ideaal voor kantoor-, praktijk- of hobbyruimte.
Begane grond
Royale hal/entree met meterkast, betegeld toilet en fonteintje. Toegang tot kelderkast. Woonkamer met open haard. Dichte woonkeuken met een eenvoudige inrichting voorzien van keramische kookplaat, afzuigkap, oven, koelkast, dubbele spoelbak en wasmachineaansluiting.
1e verdieping
Overloop met toegang tot 3 slaapkamers (voorheen 4). Royale, nette badkamer I voorzien van douche, toilet en wastafelmeubel. Badkamer II (oorspronkelijke badkamer) met douche en vaste wastafel.
2e verdieping
Via vlizotrap bereikbaar. Zolderruimte (nokhoogte circa 2,5 meter) met HR CV combiketel. Er bestaat de mogelijkheid om een vaste trap naar de tweede verdieping te realiseren met vierde slaapkamer.
De woning is grotendeels voorzien van kunststof kozijnen en dubbele beglazing.
Perceel
Gemeenschappelijke zijgang naast de woning met brede poort. Achtertuin (circa 13 meter diep)
Berging (circa 10 m2). Multifunctioneel bijgebouw (totaal circa 50 m²) bestaande uit een hobbyruimte voorzien van betegelde vloer, spouwmuur, kunststof kozijnen met dubbele beglazing, elektra, gevelkachel (gas) en loopdeur naar de tuin. - Tweede hobbyruimte met open verbinding naar de hiervoor benoemde hobbyruimte. Garage bereikbaar vanuit de 2e hobbyruimte voorzien van betegelde vloer en elektrische roldeur naar de openbare weg (Joostveld) aan achterzijde.
Features
Transfer of ownership
- Last asking price
- € 345,000 kosten koper
- Asking price per m²
- € 3,710
- Status
- Sold
Construction
- Kind of house
- Single-family home, detached residential property
- Building type
- Resale property
- Year of construction
- 1960
Surface areas and volume
- Areas
- Living area
- 93 m²
- External storage space
- 60 m²
- Plot size
- 215 m²
- Volume in cubic meters
- 400 m³
Layout
- Number of rooms
- 4 rooms (3 bedrooms)
- Number of bath rooms
- 2 bathrooms and 1 separate toilet
- Bathroom facilities
- 2 showers, toilet, and sink
- Number of stories
- 2 stories and an attic
Energy
- Energy label
- Insulation
- Partly double glazed
- Heating
- CH boiler
- Hot water
- CH boiler
- CH boiler
- Combiketel (gas-fired combination boiler, in ownership)
Cadastral data
- ROOSENDAAL EN NISPEN L 4163
- Cadastral map
- Area
- 215 m²
- Ownership situation
- Full ownership
Exterior space
- Location
- In centre
- Garden
- Back garden
- Back garden
- 90 m² (12.00 metre deep and 7.50 metre wide)
- Garden location
- Located at the southeast with rear access
Storage space
- Shed / storage
- Detached brick storage
- Facilities
- Electricity
Garage
- Type of garage
- Detached brick garage
- Capacity
- 1 car
- Facilities
- Electricity
Photos 42
© 2001-2025 funda









































