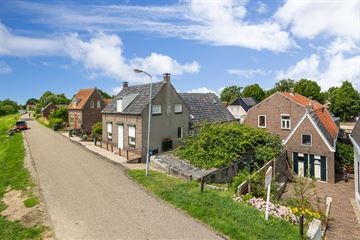
Description
Koningstraat 11B Rossum
Een twee-onder-één-kapwoning aan de dijk!
Welkom in Rossum, een betoverend dorp met een rijke historie. Gelegen op een prachtige locatie, te midden van serene landschappen, biedt deze dijkwoning een unieke kans om jouw droomhuis te creëren. Deze woning is klaar om te worden ingevuld met jouw persoonlijke stijl en smaak.
De grootste pluspunten?
+ Aan de dijk en vlak bij de Maas
+ 3 tuinen: voor-, achter- en buitendijks
+ Eigen oprit
+ Energielabel F is goed naar A te krijgen
Indeling
Begane grond
We kunnen aan twee kanten de woning binnen, via de achtertuin en deur (dijkzijde) of via de voorzijde. Als we via de voorzijde naar binnen komen lopen we via de hal de ruime woonkamer in. Deze is exclusief keuken bijna 7 meter diep en grotendeels 5 meter breed. De ramen aan de voor- en zijkant zorgen voor veel lichtinval.
Als we naar achter lopen komen we in de keuken. Ook hier weer ramen aan twee zijden. De keuken is voorzien van combi-oven, inductie kookplaat, afzuigschouw, spoelbak en kastruimte. Door de achterdeur komen we in de achtertuin.
Aan de linkerzijde is een bijkeuken met witgoedaansluitingen en toegang tot het toilet.
Eerste verdieping
Op de eerste verdieping is een ruime overloop en (in potentie) 3 slaapkamers en een badkamer. De voorste slaapkamer is ruim en voorzien van airco en inloopkast. De achterste twee kamers zijn makkelijk samen te voegen.
De badkamer is ruim en voorzien van wastafelmeubel, inloopdouche, infrarood paneel en toilet.
Bergzolder
Via de vlizotrap op de overloop kunnen we naar de bergzolder. Ideaal om wat extra spullen te stallen.
Drie tuinen
Dat hoor je niet vaak, een woning met drie tuinen! De voortuin is ruim, voorzien van eigen parkeerplaats en door de noord ligging een plek waar ook schaduw is. De achtertuin ligt richting de dijk en ligt op het zonnige zuiden. En inclusief buitenkeuken! De schuur is ideaal voor tuingerei en fietsen. Als we de dijk oversteken hebben we nog 78m² tuin waar je echt van het buitenleven kunt genieten!
Omgeving
Rossum is centraal gelegen in Nederland met steden als Zaltbommel en 's-Hertogenbosch op korte afstand. Het dorp beschikt over diverse voorzieningen, zoals een grote basisschool, kinderdagverblijven, peuterspeelzaal, supermarkt, restaurants en diverse actieve(sport)verenigingen.
De woning en omgeving zullen je zeker verrassen! Kom je ook kijken?
Features
Transfer of ownership
- Last asking price
- € 350,000 kosten koper
- Asking price per m²
- € 3,804
- Status
- Sold
Construction
- Kind of house
- Single-family home, double house (dyke house)
- Building type
- Resale property
- Year of construction
- 1950
- Type of roof
- Mansard roof covered with roof tiles
Surface areas and volume
- Areas
- Living area
- 92 m²
- Other space inside the building
- 11 m²
- External storage space
- 15 m²
- Plot size
- 293 m²
- Volume in cubic meters
- 363 m³
Layout
- Number of rooms
- 4 rooms (3 bedrooms)
- Number of bath rooms
- 1 bathroom and 1 separate toilet
- Bathroom facilities
- Walk-in shower, toilet, and washstand
- Number of stories
- 3 stories
- Facilities
- Flue and TV via cable
Energy
- Energy label
- Insulation
- Roof insulation, mostly double glazed and insulated walls
- Heating
- CH boiler
- Hot water
- CH boiler
- CH boiler
- Nefit (gas-fired combination boiler from 1995, in ownership)
Cadastral data
- ROSSUM B 3595
- Cadastral map
- Area
- 215 m²
- Ownership situation
- Full ownership
- ROSSUM B 3979
- Cadastral map
- Area
- 78 m²
- Ownership situation
- Full ownership
Exterior space
- Location
- Alongside a quiet road and in residential district
- Garden
- Back garden and front garden
- Back garden
- 96 m² (16.00 metre deep and 6.00 metre wide)
- Garden location
- Located at the south with rear access
Storage space
- Shed / storage
- Detached brick storage
- Insulation
- No insulation
Parking
- Type of parking facilities
- Parking on private property and public parking
Photos 50
© 2001-2024 funda

















































