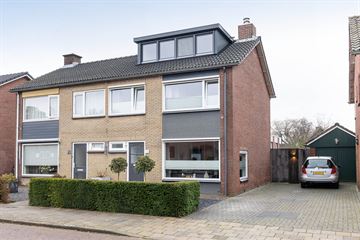
Description
Volledig gemoderniseerde, royale twee-onder-een-kap woning
Features
Transfer of ownership
- Last asking price
- € 378,000 kosten koper
- Asking price per m²
- € 2,719
- Status
- Sold
Construction
- Kind of house
- Single-family home, double house
- Building type
- Resale property
- Year of construction
- 1963
- Specific
- Partly furnished with carpets and curtains
- Type of roof
- Gable roof covered with roof tiles
Surface areas and volume
- Areas
- Living area
- 139 m²
- External storage space
- 11 m²
- Plot size
- 255 m²
- Volume in cubic meters
- 454 m³
Layout
- Number of rooms
- 6 rooms (5 bedrooms)
- Number of bath rooms
- 1 bathroom and 1 separate toilet
- Bathroom facilities
- Walk-in shower, bath, toilet, underfloor heating, washstand, and whirlpool
- Number of stories
- 3 stories
- Facilities
- Outdoor awning, passive ventilation system, flue, and sliding door
Energy
- Energy label
- Insulation
- Double glazing, insulated walls and floor insulation
- Heating
- CH boiler, wood heater and complete floor heating
- Hot water
- CH boiler
- CH boiler
- Nefit Topline HRC25 (gas-fired combination boiler from 2013, in ownership)
Cadastral data
- WEERSELO R 689
- Cadastral map
- Area
- 255 m²
- Ownership situation
- Full ownership
Exterior space
- Location
- Alongside a quiet road and in residential district
- Garden
- Back garden and front garden
- Back garden
- 116 m² (14.50 metre deep and 8.00 metre wide)
- Garden location
- Located at the northeast with rear access
Storage space
- Shed / storage
- Detached wooden storage
- Facilities
- Electricity
Parking
- Type of parking facilities
- Parking on private property and public parking
Photos 27
© 2001-2024 funda


























