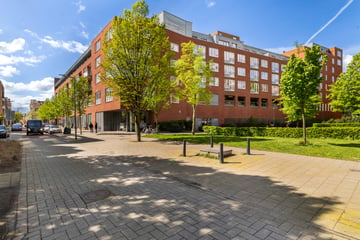
Description
Nieuw wonen in het oude hart van Kralingen! Om de hoek van de Lusthofstraat ligt dit comfortabele 3-kamerappartement uit 2014 met een fijne binnentuin.Tevens beschikt dit appartement over een eigen inpandige privé parkeerplaats op de 1e verdieping (facultatief een 2e extra).
Het woon-/winkelcomplex “Van Kralingen” bestaat uit een besloten bouwblok tussen 4 straten met een 45 meter hoge toren op de hoek van de winkelstraten Lusthofstraat en Chris Bennekerslaan. De ligging is ideaal en centraal ten opzichte van vele voorzieningen. Op loopafstand vindt u diverse winkels, vele sport- en recreatiemogelijkheden, het Kralingse Bos, Erasmus Universiteit en het centrum van Rotterdam. Goede ontsluiting op uitvalswegen en openbaar vervoer in de directe nabijheid.
Indeling
Begane grond:
Mooie verzorgde, gesloten entree met bellen- en brievenbussentableau en videofoon-systeem, ruime hal met liftinstallatie, trappenhuis, camerabeveiliging en toegang tot de bergingen en parkeergarage.
3e Verdieping:
Vestibule met meterkast.
Lichte en speelse living (5.26 x 4.08) met heerlijk vrij en groen uitzicht en openslaande deuren naar een frans balkon.
Grote woonkeuken (3.96 x 3.39) is voorzien van:
- 4 pits gascomfort;
- Oven;
- Vaatwasmachine;
- Koelkast.
Slaapkamer 1 (3.96 x 2.20)
Ruime “machinekamer” (2.20 x 1.66) is voorzien van opstelplaats cv combi-ketel, mechanische ventilatie en wasmachine aansluiting.
Separaat toilet met fonteintje
Nette badkamer (1.99 x 2.39) is voorzien van:
- Ligbad;
- 2e toilet;
- Geheel betegeld;
- Wastafel;
- Douche.
Slaapkamer 2 (4.78 x 3.39)
Bijzonderheden:
- Woonoppervlakte: 88 m².
- Bouwjaar: 2014.
- Eigen Grond.
- Verwarming en warm water door middel van CV-combiketel.
- VvE is zeer actief; bijdrage € 186,60,- per maand met meerjaren onderhoudsplan.
- Het complex is optimaal geïsoleerd.
- Gezamenlijke binnentuin!
- Gezamenlijke fietsenberging.
- Eigen inpandige parkeerplaats op de 1e verdieping (in de vraagprijs inbegrepen) welke is voorzien van camerabeveiliging, eventueel een 2e extra te koop (prijs voor de 2e NOTK).
Stad & Land NVM Makelaars is de makelaar van de verkoper. Wij adviseren u uw eigen NVM makelaar in te schakelen om uw belangen te behartigen bij de aankoop van dit object.
Deze informatie is door ons met de nodige zorgvuldigheid samengesteld. Onzerzijds wordt echter geen enkele aansprakelijkheid aanvaard voor enige onvolledigheid, onjuistheid of anderszins, dan wel de gevolgen daarvan.
Features
Transfer of ownership
- Last asking price
- € 500,000 kosten koper
- Asking price per m²
- € 5,682
- Status
- Sold
- VVE (Owners Association) contribution
- € 186.60 per month
Construction
- Type apartment
- Apartment with shared street entrance (apartment)
- Building type
- Resale property
- Year of construction
- 2014
Surface areas and volume
- Areas
- Living area
- 88 m²
- Volume in cubic meters
- 280 m³
Layout
- Number of rooms
- 3 rooms (2 bedrooms)
- Number of bath rooms
- 1 bathroom and 1 separate toilet
- Bathroom facilities
- Shower, bath, toilet, and sink
- Number of stories
- 1 story
- Located at
- 3rd floor
- Facilities
- French balcony and elevator
Energy
- Energy label
- Insulation
- Completely insulated
- Heating
- CH boiler
- Hot water
- CH boiler
- CH boiler
- Combination boiler
Cadastral data
- KRALINGEN G 6231
- Cadastral map
- Ownership situation
- Full ownership
Exterior space
- Location
- In residential district and unobstructed view
- Balcony/roof garden
- French balcony present
Garage
- Type of garage
- Parking place
Parking
- Type of parking facilities
- Public parking and parking garage
VVE (Owners Association) checklist
- Registration with KvK
- Yes
- Annual meeting
- Yes
- Periodic contribution
- Yes (€ 186.60 per month)
- Reserve fund present
- Yes
- Maintenance plan
- Yes
- Building insurance
- Yes
Photos 44
© 2001-2025 funda











































