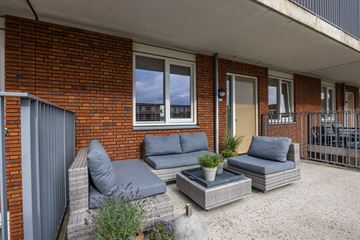
Description
De mooiste huizen vind je bij Kettner Makelaars!
WIJK: Kralingen
Waanzinnig leuk, licht en modern 3 kamer appartement op de 4e etage met groot balkon (ca. 11m2)op het zuiden met uitzicht over de binnentuin. Strakke wanden, moderne keuken en badkamer en vanuit de woonkamer fraai, vrij uitzicht over groen parkje. Het appartement maakt onderdeel uit van het uitstekend onderhouden complex “Appartementen van Kralingen” met groene gezamenlijke binnentuin en privé parkeerplaats in de ondergelegen garage. Woonoppervlakte ca. 89 m2. Eigen grond. Energielabel A+.
District: Kralingen
Super nice, bright and modern 3-room apartment on the 4th floor with a big south-facing balcony (approx. 11 m2) overlooking the courtyard. Sleek walls, modern kitchen and bathroom and a beautiful, unobstructed view of a green park from the living room. The apartment is part of the well-maintained complex “Appartementen van Kralingen” with a green communal courtyard and private parking space in the garage below. Approx. 89 m2. Private land (freehold). Energy label A+.
Bereikbaarheid: goede verbinding naar uitvalswegen A16 en A20, om de hoek gelegen van een tram en metro.
Voorzieningen: Gelegen aan de gezellige Lusthofstraat met, winkels en restaurants en op loopafstand van de Oudedijk en de Oostzeedijk. Het centrum van Rotterdam is binnen 7 minuten fietsafstand bereikbaar.
Recreatie: op loopafstand van het Kralingse Plas/Bos en diverse sportverenigingen.
Scholen: In directe nabijheid van Erasmus Universiteit, Hogeschool Rotterdam, maar ook basisonderwijs, opvang en overige scholen.
Indeling:
Begane grond:
Afgesloten entree met videofoon.
Grote ontvangsthal met toegang tot de liften / het trappenhuis.
4e verdieping:
Woningentree. hal/gang en meterkast.
Zeer lichte living bestaande uit de woonkeuken en de woonkamer met grote raampartij en fraai vrij uitzicht over voorgelegen parkje. Groot en zonnig balkon (ca. 11m2) op het zuiden gelegen aan de binnentuinzijde.
Moderne halfopen keuken met granieten aanrecht en diverse inbouwapparatuur: fornuis, combi-oven, RvS afzuigkap, vaatwasser, koelkast en vriezer.
Ruime bergruimte met aansluiting wasmachine en opstelling c.v.-combiketel.
Royale slaapkamer met schuifkast en ook het fraaie vrije uitzicht over het voorgelegen parkje. Ruime slaapkamer II.
Moderne geheel betegelde badkamer met ligbad, douche, wastafelmeubel en 2e zwevend toilet.
Bijzonderheden:
Modern, licht en ruim 3 kamer gelegen op de 4e etage met groot zonnig balkon op het zuiden en vrij uitzicht over parkje.
Eigen privé parkeerplaats in de ondergelegen garage (in de vraagprijs inbegrepen).
Geweldige locatie in hartje Kralingen om de hoek van het Kralingse bos en plas, winkels, sport (zeilen, golf, voetbal, tennis, paardrijden e.d.) en openbaar vervoer. Goede verbinding naar uitvalswegen A16/A20.
Onderdeel uitmakend van het uitstekend onderhouden en moderne complex “Appartementen van Kralingen” uit 2014 met groene gezamenlijke binnentuin.
Actieve Vereniging van Eigenaars met MJOP, goede reserves en een maandelijkse bijdrage van € 159,41. Dit is ook inclusief de opstal-/brand en glasverzekering.
Volledig geïsoleerd en voor zien van HR++ beglazing.
Verwarming en warm water middels C.V.-combiketel (ca. 2014)
Energielabel A+.
Woonoppervlakte ca. 89 m². Inhoud ca. 285 m³.
Eigen grond. Bouwjaar 2014.
Deze informatie is met zorg samengesteld, maar voor de juistheid ervan kan door Kettner Makelaars o.g. B.V. geen aansprakelijkheid worden aanvaard, noch kan aan de vermelde gegevens enig recht worden ontleend. Nadrukkelijk is vermeld dat deze informatieverstrekking niet als een aanbieding of offerte mag worden beschouwd.
Features
Transfer of ownership
- Last asking price
- € 498,000 kosten koper
- Asking price per m²
- € 5,596
- Status
- Sold
- VVE (Owners Association) contribution
- € 159.41 per month
Construction
- Type apartment
- Upstairs apartment (apartment)
- Building type
- Resale property
- Year of construction
- 2014
Surface areas and volume
- Areas
- Living area
- 89 m²
- Exterior space attached to the building
- 11 m²
- Volume in cubic meters
- 285 m³
Layout
- Number of rooms
- 3 rooms (2 bedrooms)
- Number of bath rooms
- 1 bathroom and 1 separate toilet
- Bathroom facilities
- Shower, bath, toilet, and washstand
- Number of stories
- 1 story
- Located at
- 4th floor
- Facilities
- Elevator and mechanical ventilation
Energy
- Energy label
- Insulation
- Roof insulation, double glazing, energy efficient window, insulated walls, floor insulation and completely insulated
- Heating
- CH boiler
- Hot water
- CH boiler
- CH boiler
- HR (gas-fired combination boiler from 2014, in ownership)
Cadastral data
- KRALINGEN G 6231
- Cadastral map
- Ownership situation
- Full ownership
- KRALINGEN G 6231
- Cadastral map
- Ownership situation
- Full ownership
Exterior space
- Location
- Alongside park, in residential district and unobstructed view
Garage
- Type of garage
- Built-in and underground parking
- Capacity
- 1 car
Parking
- Type of parking facilities
- Parking on gated property, parking on private property and parking garage
VVE (Owners Association) checklist
- Registration with KvK
- Yes
- Annual meeting
- Yes
- Periodic contribution
- Yes (€ 159.41 per month)
- Reserve fund present
- Yes
- Maintenance plan
- Yes
- Building insurance
- Yes
Photos 46
© 2001-2025 funda













































