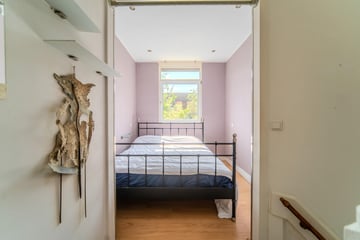
Description
WELCOME TO THE HEART OF KLEIWEGKWARTIER, HILLEGERSBERG-ZUID
Step into this charming ground floor apartment, located in a quiet and traffic-free street in the beloved Kleiwegkwartier. This characteristic property, dating back to 1934, offers a unique combination of historical charm and modern conveniences.
The ground floor welcomes you with a beautiful "en suite" room in 1930s style, where original details such as the fireplace with built-in wood stove set the atmosphere. This space forms the heart of the home, perfect for relaxed evenings with friends or cozy family gatherings. The open kitchen, with its beautiful light, provides an inviting space for preparing culinary delights.
Upstairs, you'll find the landing and the bedroom, both spacious and bright with a pleasant ambiance. The possibility exists to create a second bedroom, making this home perfect for couples needing extra space or for families looking for a comfortable residence.
An additional bonus of this property is the cellar space next to the kitchen, with a standing height of 1.69 meters. This space offers various possibilities, whether it's setting up a pantry or creating your own wine cellar.
But the real gem of this home is the backyard, located on the sunny south side. This green oasis offers plenty of privacy and is the perfect place to enjoy long summer days or relaxed weekends in peace and quiet.
And let's not forget the location! Hillegersberg-Zuid, also known as Kleiwegkwartier, is renowned as one of Rotterdam's most sought-after neighborhoods. Here you'll find everything you need within reach, from shops and cafes to sports clubs and schools. And with Rotterdam City Center just a 15-minute bike ride away, you're always close to the vibrant energy of the city.
Falling in love with this property? Don't hesitate to contact us for more information or to schedule a viewing. This is your chance to come home to Kleiwegkwartier!
Features
Transfer of ownership
- Last asking price
- € 325,000 kosten koper
- Asking price per m²
- € 5,702
- Status
- Sold
Construction
- Type apartment
- Ground-floor + upstairs apartment (double upstairs apartment)
- Building type
- Resale property
- Year of construction
- 1934
Surface areas and volume
- Areas
- Living area
- 57 m²
- Other space inside the building
- 9 m²
- External storage space
- 7 m²
- Volume in cubic meters
- 296 m³
Layout
- Number of rooms
- 2 rooms (1 bedroom)
- Number of bath rooms
- 1 bathroom and 1 separate toilet
- Bathroom facilities
- Shower and washstand
- Number of stories
- 2 stories and a basement
- Located at
- Ground floor
- Facilities
- Passive ventilation system and TV via cable
Energy
- Energy label
- Insulation
- Double glazing and floor insulation
- Heating
- CH boiler
- Hot water
- CH boiler
Cadastral data
- HILLEGERSBERG H A-1
- Cadastral map
- Ownership situation
- Full ownership
Exterior space
- Location
- In residential district
- Garden
- Patio/atrium
- Patio/atrium
- 18 m² (4.00 metre deep and 4.50 metre wide)
- Garden location
- Located at the south with rear access
Storage space
- Shed / storage
- Detached wooden storage
- Insulation
- No insulation
Parking
- Type of parking facilities
- Paid parking, public parking and resident's parking permits
VVE (Owners Association) checklist
- Registration with KvK
- No
- Annual meeting
- No
- Periodic contribution
- No
- Reserve fund present
- No
- Maintenance plan
- No
- Building insurance
- Yes
Photos 46
© 2001-2024 funda













































