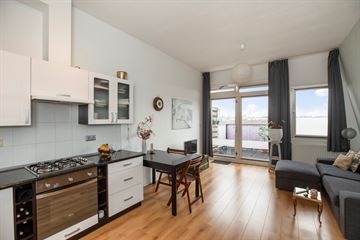
Description
Hey! Searching for your dream starter home in the trendy and historic Oude Noorden of Rotterdam? Explore this beautiful and highly sought-after property in an absolute top location!
The property
Located in the most prestigious building on Benthuizerstraat, this bright two-room apartment features a spacious bathroom, high ceilings, and a southeast-facing rooftop terrace. The building, constructed in 1898, retains many original details.
From a small hallway, you climb the private stairs to the third floor. Here, on the top floor of the building, you'll find the living space. The stairs lead to a spacious landing with the bright living room, open kitchen, and rooftop terrace on the right side. You can access this terrace through the French doors, and there is potential to expand the terrace with the approved permission from the VvE. Enjoy views over the city and the dynamic Rotterdam skyline.
The open kitchen is equipped with mechanical ventilation (also for the rest of the house), a new high-quality Miele dishwasher, gas stove, oven, and extractor hood. The Italian kitchen is well-maintained and can last for a long time. Next to the living room is the spacious bathroom with a shower, bath, and large sink. The shower area has recently been renovated. Adjacent to the bathroom is a spacious storage/laundry room with a washing machine connection and the central heating boiler, maintained and certified annually by Feenstra. Opposite the storage room, you'll find the renovated toilet room with a floating toilet and a small sink. At the end of the landing is the spacious bedroom with a dormer window. Due to the elevated placement of the window, the room is bright and offers great privacy.
The neighborhood
With an AH supermarket right next door, a bike repair shop across the street, and various shops, grocery stores, cafes, and restaurants nearby, you have all amenities at your fingertips. Within a few minutes, you'll also reach Zwart Janstraat, a bustling shopping street with major retail chains. Closer to the city center, you'll find De Hofbogen and ZoHo with sports, recreation, more dining options (Man met Bril, Hopper, etc.), and nightlife venues (Mooie Boules, Mono, Bird). The High Lane Park, set to be developed on top of the Hofbogen, will offer a pleasant recreational route straight to the city center. You can reach the city center on foot in about 10-15 minutes or by bike in a few minutes.
Tram 8 towards the city center/Central Station stops right at the doorstep. Noord train station is within walking distance. If you need to drive out of the city, the A13 or A20 is just a few minutes away. Parking is available with a permit in front of the property, or you can apply for a permit for the parking garage next to your building; the entrance is two doors away. For tranquility and recreation, you are close to Kralingse Plas, Bergse Plassen, the river Rotte, or Vroesenpark.
Benthuizerstraat has been on the rise for several years, and with the arrival of the Kop van Noord apartment complex, the neighborhood is getting an even bigger boost.
Highlights:
• Year of construction: 1898
• Homeowners association: active
• Living area: approximately 52 m²
• Energy label: D
• HOA (VvE) contribution: €77 per month
• Ownership situation: full ownership
• Heating and hot water: the central heating boiler is from 2010 and is annually maintained
• Facilities: all daily amenities are in the immediate vicinity, including public transport, shops, dining, good connections to highways, and recreational opportunities.
This information has been compiled with care. However, we do not accept any liability for any incompleteness, inaccuracies, or other irregularities, nor for the consequences thereof. All provided dimensions and surface areas are indicative and not binding. Buyers are invited to verify these details themselves. The provided information should be considered an invitation to make an offer or to enter into negotiations.
Features
Transfer of ownership
- Last asking price
- € 275,000 kosten koper
- Asking price per m²
- € 5,288
- Status
- Sold
Construction
- Type apartment
- Upstairs apartment (apartment)
- Building type
- Resale property
- Year of construction
- 1898
- Type of roof
- Flat roof
Surface areas and volume
- Areas
- Living area
- 52 m²
- Exterior space attached to the building
- 6 m²
- Volume in cubic meters
- 195 m³
Layout
- Number of rooms
- 2 rooms (1 bedroom)
- Number of bath rooms
- 1 bathroom and 1 separate toilet
- Bathroom facilities
- Shower, bath, and sink
- Number of stories
- 1 story
- Located at
- 4th floor
- Facilities
- Mechanical ventilation
Energy
- Energy label
- Insulation
- Roof insulation and double glazing
- Heating
- CH boiler
- Hot water
- CH boiler
- CH boiler
- Intergas (gas-fired combination boiler from 2010, in ownership)
Cadastral data
- ROTTERDAM W 5932
- Cadastral map
- Ownership situation
- Full ownership
Exterior space
- Balcony/roof terrace
- Roof terrace present
Parking
- Type of parking facilities
- Paid parking, public parking and resident's parking permits
VVE (Owners Association) checklist
- Registration with KvK
- Yes
- Annual meeting
- Yes
- Periodic contribution
- Yes
- Reserve fund present
- Yes
- Maintenance plan
- No
- Building insurance
- Yes
Photos 23
© 2001-2025 funda






















