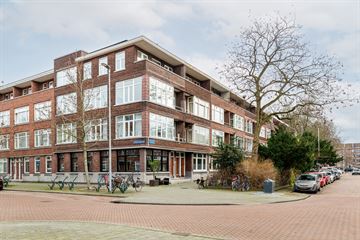
Description
RUIM EN GERENOVEERD DUBBEL BOVENHUIS MET 7 KAMERS EN BALKON, MET EEN UNIEKE LIGGING OP EEN HOEK WAARDOOR PRACHTIG UITZICHT OVER DE LAAN MET DE BREDE GROENSTROOK. Maak snel een afspraak voor deze instapklare woning en laat je verrassen door de indeling, het licht en de afwerking
Bergpolder is een fijne en karakteristieke buurt met alle dagelijkse voorzieningen in de nabije omgeving zoals supermarkten, avondwinkels, horecagelegenheden en sportfaciliteiten. Ook het winkelcentrum Eudokiaplein met verschillende winkels en bakkerijen is in de buurt gelegen. Bovendien liggen de buurten Blijdorp en het Oude Noorden in de buurt waar je terecht kan voor food, fashion & design. Kenmerkend in de buurt zijn de Hofbogen. Dit is een verrassende aanrader voor diverse urban hotspots. Het bruisende stadscentrum bereik je binnen no time op de fiets of met het openbaar vervoer. De woning is ideaal gelegen ten opzichte van de natuur. In het Vroesenpark en het Kralingse Bos kun je heerlijk relaxen, picknicken of barbecueën. In de zomermaanden is het Van Maanenbad met een buitenbad geopend waarbij je met tropische temperaturen fijn kunt afkoelen. Verder zijn de uitvalswegen (A20 en A13) op korte afstand te bereiken. Kortom: de Ideale omgeving voor iedereen!
Een kijkje achter de voordeur:
Entree op de begane grond, gezamenlijke opgang
2e Verdieping:
Entree, hal met 2 vaste kasten
Zijkamer met openslaande deuren naar balkon
Eetkeuken met keukeneiland en diverse (inbouw)apparatuur
Grote woonkamer
Hal 2 met WC
Zijkamer
3e Verdieping:
Overloop met WC en aansluiting voor wasapparatuur
Slaapkamer
Slaapkamer
Slaapkamer met balkon
Slaapkamer met balkon
Moderne badkamer met ligbad, inloopdouche en wastafel
Algemeen:
Eigen grond
Beschermd stadsgezicht
Actieve VvE met een maandelijkse bijdrage van Eur 119,05
Verwarming en warm water middels cv-combi ketel
Het appartement is voorzien van een eiken houten vloer
Geheel voorzien van dubbele beglazing
Bouwjaar 1933
Woonoppervlak ca. 133 m²
Oplevering in overleg
Niet bewoond-, asbest- en ouderdomsclausule van toepassing
Features
Transfer of ownership
- Last asking price
- € 495,000 kosten koper
- Asking price per m²
- € 3,722
- Status
- Sold
- VVE (Owners Association) contribution
- € 119.05 per month
Construction
- Type apartment
- Upstairs apartment (double upstairs apartment)
- Building type
- Resale property
- Year of construction
- 1933
- Specific
- Protected townscape or village view (permit needed for alterations)
- Type of roof
- Flat roof
Surface areas and volume
- Areas
- Living area
- 133 m²
- Exterior space attached to the building
- 8 m²
- Volume in cubic meters
- 423 m³
Layout
- Number of rooms
- 7 rooms (6 bedrooms)
- Number of bath rooms
- 1 bathroom and 2 separate toilets
- Bathroom facilities
- Shower, bath, and sink
- Number of stories
- 2 stories
- Located at
- 3rd floor
- Facilities
- Solar panels
Energy
- Energy label
- Insulation
- Double glazing
- Heating
- CH boiler
- Hot water
- CH boiler
- CH boiler
- Gas-fired combination boiler, in ownership
Cadastral data
- ROTTERDAM AB 3434
- Cadastral map
- Ownership situation
- Full ownership
Exterior space
- Location
- In residential district and unobstructed view
- Balcony/roof terrace
- Balcony present
Parking
- Type of parking facilities
- Paid parking, public parking and resident's parking permits
VVE (Owners Association) checklist
- Registration with KvK
- No
- Annual meeting
- No
- Periodic contribution
- Yes (€ 119.05 per month)
- Reserve fund present
- No
- Maintenance plan
- No
- Building insurance
- Yes
Photos 59
© 2001-2024 funda


























































