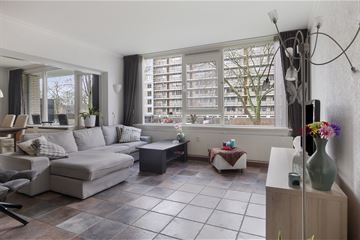
Description
In the quiet and green neighborhood of Het Lage Land, this comfortable 4-bedroom apartment is located on the second floor of an apartment complex with an elevator. This property is specially designed with life-long living in mind, with level access and a sunny west-facing balcony for maximum convenience and living enjoyment. Just a 7-minute bike ride away is the beautiful Kralingse Bos, while public transportation and several shopping centers are also nearby.
Among other features, this apartment offers 2 bedrooms, a spacious living/dining room, abundant indoor storage space and a separate kitchen. For added flexibility, if needed, it is possible to create a third bedroom by installing a partition wall. Here you will experience not only comfortable living, but also the ability to customize the space to your specific needs.
Discover the convenience of a central location with the tranquility of the surrounding nature. This apartment offers an ideal combination of practical living and a pleasant living environment for seniors looking for a comfortable home.
Characteristics:
- year of construction: 1969;
- OWN GROUND;
- closed entrance with audiophone;
- living area: 90 m2;
- sunny west facing balcony;
- separate cellar storage;
- 4 rooms (2 bedrooms);
- indoor home office (no loss of space);
- green and quiet environment;
- energy label: C;
- hot water by boiler (property);
- heating by block heating;
- active and healthy central register;
- contribution V.v.E. € 236,67 per month;
- advance heating costs: € 64,46;
- free and sufficient parking;
- delivery: in consultation.
The Measuring Instruction is based on the NEN2580. The Measuring instruction is intended to apply a more uniform way of measuring to give an indication of the usable area. The Measuring Instruction does not completely rule out differences in measurement results, for example due to differences in interpretation, rounding off or limitations in carrying out the measurement.
The above presentation is no more than an invitation to make an offer, no rights or obligations can be derived from it.
Voorberg NVM brokers represents the interests of the selling party, please use your own NVM purchase broker.
Realtors are required by law to keep a bid log when selling existing homes. If desired, you can still discuss bids verbally with us, but must then confirm them digitally to us via your MOVE account.
Features
Transfer of ownership
- Last asking price
- € 275,000 kosten koper
- Asking price per m²
- € 3,056
- Original asking price
- € 325,000 kosten koper
- Status
- Sold
- VVE (Owners Association) contribution
- € 301.13 per month
Construction
- Type apartment
- Galleried apartment (apartment)
- Building type
- Resale property
- Year of construction
- 1969
- Specific
- Partly furnished with carpets and curtains
- Type of roof
- Flat roof covered with asphalt roofing
- Quality marks
- Energie Prestatie Advies
Surface areas and volume
- Areas
- Living area
- 90 m²
- Exterior space attached to the building
- 6 m²
- External storage space
- 4 m²
- Volume in cubic meters
- 296 m³
Layout
- Number of rooms
- 4 rooms (2 bedrooms)
- Number of bath rooms
- 1 bathroom and 1 separate toilet
- Bathroom facilities
- Bath, sink, and washstand
- Number of stories
- 1 story
- Located at
- 1st floor
- Facilities
- Elevator, passive ventilation system, and TV via cable
Energy
- Energy label
- Insulation
- Double glazing
- Heating
- Communal central heating
- Hot water
- Electrical boiler
Cadastral data
- KRALINGEN K 1279
- Cadastral map
- Ownership situation
- Full ownership
Exterior space
- Location
- Alongside a quiet road and in residential district
- Balcony/roof terrace
- Balcony present
Storage space
- Shed / storage
- Built-in
- Insulation
- No insulation
Parking
- Type of parking facilities
- Public parking
VVE (Owners Association) checklist
- Registration with KvK
- Yes
- Annual meeting
- Yes
- Periodic contribution
- Yes (€ 301.13 per month)
- Reserve fund present
- Yes
- Maintenance plan
- Yes
- Building insurance
- Yes
Photos 40
© 2001-2024 funda







































