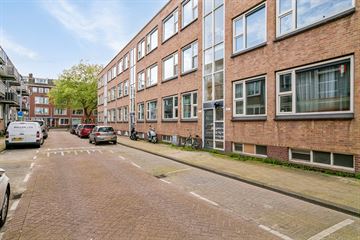
Description
Een echte opknapper!
Licht en fijn drie kamer appartement met ruime berging in de kelder. In Rotterdam Oud-Mathenesse op loopafstand van alle dagelijkse voorzieningen! Gunstige ligging met directe uitvalswegen de stad uit. Bus, tram en metro op loopafstand.
Indeling binnen
Deze woning is gelegen op de tweede verdieping en is bereikbaar via gezamenlijk portiek, heeft een woonkamer met dichte keuken, twee slaapkamers en een badkamer. Goede ligging aan rustige weg en op loopafstand van diverse supermarkten, horeca, kinderdagverblijven en basis- en middelbaar onderwijs, speeltuinen, sport en recreatie, openbaar vervoer en uitvalswegen. Het balkon is zonnig gelegen op het westen met vrij uitzicht op het speelpleintje direct voor het appartement.
- 3 kamer woning, waarvan 2 slaapkamers met een optie tot het creëren van een derde slaapkamer
- Aantal vierkante meters is 53m2 volgens het kadaster
- WOZ-waarde is 168.000 euro per 1-1-2023
- Bouwjaar 1940
- Gaskachel in de woonkamer en een geiser in de badkamer, beide aan vervanging toe
- Keuken aan vervanging toe
- Badkamer met een toilet aan vervanging toe
- Balkon op het westen
- Meterkast (vernieuwd) met slimme meters
- Kunststof kozijnen met dubbel glas
- Energielabel is E in april 2024 opnieuw geïndexeerd
- VVE €185 per kwartaal
- Betaald parkeren
- Houten vloeren
- 2e verdieping en woning is toegankelijk per trap
- Berging circa 10m2
- Ouderdoms/materiaalclausule van toepassing
De bezichtigingen kunt u per mail of telefonisch aanvragen.
Deze informatie is met zorg samengesteld, voor de juistheid ervan kan door GratisVerhuizen makelaardij geen aansprakelijkheid worden aanvaard, noch kan aan de vermelde gegevens enig recht worden ontleend. Nadrukkelijk is vermeld dat deze informatieverstrekking niet als een aanbieding of offerte kan worden beschouwd.
Features
Transfer of ownership
- Last asking price
- € 155,000 kosten koper
- Asking price per m²
- € 2,719
- Status
- Sold
- VVE (Owners Association) contribution
- € 62.00 per month
Construction
- Type apartment
- Apartment with shared street entrance
- Building type
- Resale property
- Year of construction
- 1940
- Type of roof
- Flat roof covered with asphalt roofing
Surface areas and volume
- Areas
- Living area
- 57 m²
- Exterior space attached to the building
- 5 m²
- External storage space
- 10 m²
- Volume in cubic meters
- 188 m³
Layout
- Number of rooms
- 3 rooms (2 bedrooms)
- Number of bath rooms
- 1 bathroom
- Bathroom facilities
- Shower and toilet
- Number of stories
- 1 story
- Located at
- 2nd floor
- Facilities
- Passive ventilation system and TV via cable
Energy
- Energy label
- Insulation
- Double glazing
- Heating
- Gas heaters
- Hot water
- Gas water heater
Cadastral data
- ROTTERDAM AA 1125
- Cadastral map
- Ownership situation
- Full ownership
Exterior space
- Balcony/roof terrace
- Balcony present
Storage space
- Shed / storage
- Built-in
Parking
- Type of parking facilities
- Paid parking and resident's parking permits
VVE (Owners Association) checklist
- Registration with KvK
- Yes
- Annual meeting
- Yes
- Periodic contribution
- Yes (€ 62.00 per month)
- Reserve fund present
- Yes
- Maintenance plan
- Yes
- Building insurance
- Yes
Photos 37
© 2001-2025 funda




































