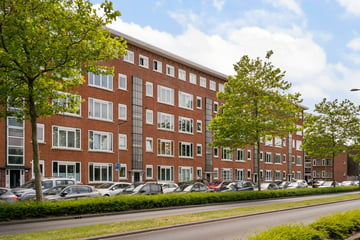
Description
Hey! Are you looking for a ground-floor apartment with two bedrooms and a large garden in the popular Blijdorp neighborhood? This charming property offers the perfect blend of urban convenience and peaceful living. Just a short walk from the metro station and with easy access to the highway, you'll enjoy quick commutes and all the amenities the city has to offer. Imagine relaxing in your own big garden or exploring the nearby parks and trendy cafes. Interested? Contact us via the contact button to schedule a viewing today!
The property is located in the popular Blijdorp area, within walking distance of various amenities and public transport, including the Blijdorp metro station, trams, and buses. The A20 and A13 highways are nearby, and the city center is just a 10-minute bike ride or public transport trip away. Blijdorp is a green, quiet, and family-friendly area in northern Rotterdam, with restaurants, supermarkets, shops, sports facilities, parks, and schools all close by.
The property layout is as follows:
Ground floor:
Through the front door, you enter the hallway that provides access to all rooms. The bright living room leads to the main bedroom. The two bedrooms are located at the back, providing access to the spacious garden. The kitchen is at the front of the property. The bathroom and a toilet are also accessible via the hallway and are located in the middle of the property.
Outdoor space:
Spacious garden facing southeast with a storage shed at the back of the garden.
Storage:
In the basement, there is a secured communal storage area that can be used by the residents of the apartments above.
Features:
• Living area: approximately 61 m²
• Energy label: C
• Built in: 1937
• 2 bedrooms
• Spacious garden facing southeast
• Heating via CR-heater (HR107, 2024)
• HOA is active with a montly fee of 106 euro
• Immediate delivery
This information has been compiled with care. However, we do not accept any liability for any incompleteness, inaccuracies, or other irregularities, nor for the consequences thereof. All provided dimensions and surface areas are indicative and not binding. Buyers are invited to verify these details themselves. The provided information should be considered an invitation to make an offer or to enter into negotiations.
Features
Transfer of ownership
- Last asking price
- € 350,000 kosten koper
- Asking price per m²
- € 5,738
- Status
- Sold
Construction
- Type apartment
- Ground-floor apartment (apartment)
- Building type
- Resale property
- Year of construction
- 1937
- Type of roof
- Flat roof covered with asphalt roofing
Surface areas and volume
- Areas
- Living area
- 61 m²
- External storage space
- 6 m²
- Volume in cubic meters
- 239 m³
Layout
- Number of rooms
- 3 rooms (2 bedrooms)
- Number of bath rooms
- 1 bathroom and 1 separate toilet
- Bathroom facilities
- Shower and washstand
- Number of stories
- 1 story
- Located at
- Ground floor
Energy
- Energy label
- Insulation
- Double glazing, energy efficient window and floor insulation
- Heating
- CH boiler
- Hot water
- CH boiler
- CH boiler
- Remeha (gas-fired combination boiler from 2024, in ownership)
Cadastral data
- ROTTERDAM AB 2408
- Cadastral map
- Ownership situation
- Full ownership
Exterior space
- Garden
- Back garden
- Back garden
- 73 m² (11.60 metre deep and 6.30 metre wide)
- Garden location
- Located at the southeast with rear access
Storage space
- Shed / storage
- Detached wooden storage
Parking
- Type of parking facilities
- Paid parking, public parking and resident's parking permits
VVE (Owners Association) checklist
- Registration with KvK
- Yes
- Annual meeting
- Yes
- Periodic contribution
- Yes
- Reserve fund present
- Yes
- Maintenance plan
- Yes
- Building insurance
- Yes
Photos 34
© 2001-2024 funda

































