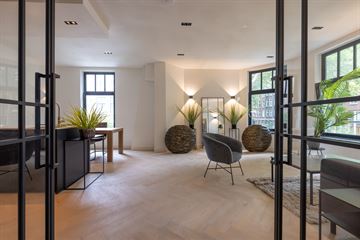
Description
LUXURY AND HIGHLY RENOVATED 5-ROOM HOUSE MAISONETTE (113 m2) ON THE GROUND FLOOR AND HAS ENERGY LABEL A+.
On the first floor, in addition to the living room, this property has a very complete open-plan kitchen and a convenient work-/bedroom. On the ground floor, there are three more specious bedrooms and a luxurious bathroom. The Graaf Florisstraat is known for its stately buildings and beautiful old plane trees. The immediate vicinity offers many public amenities, roads and Rotterdam city centre. Blijdorp Zoo, sports and recreation, the Nieuwe Binnenweg and the city centre are a short distance away.
Ground floor:
Entrance, corridor, staircase to the 1st living floor, cupboard for storage with switch box and central heating combi boiler.
First floor:
Landing, modern toilet with wall closet and hand basin.
Beautiful French doors open into the bright living room (approx. 5.20x 7.71m) with many windows, wall lighting with indirect light and French corner balcony overlooking the street.
Modern open kitchen equipped with various built-in appliances: 4 burner induction hob with integrated extractor fan, fridge-freezer, dishwasher and two ovens.
At the front is a practical work-/bedroom (approx. 2.11x 1.67m).
Ground floor;
Intermediate hallway to which the bedrooms are adjacent
Modern and luxurious bathroom (approx. 1.92x1.68 m) fitted with walk-in shower, washbasin with double sink.
Two front bedrooms (approx. 1.89x 3.72m) and (approx. 3.06x 4.78 m)
Spacious side room (approx. 5.09 x 2.83m).
DETAILS
- In 2023, this house is fully renovated, insulated and preserved;
- Energy label A+;
- Living area 113 m2;
- High quality finishing with PVC floor, smooth plastered walls and ceiling lights;
- Heating by HR-CV combination boiler 2024 with underfloor heating throughout the house;
- New windows frames with HR ++ glazing;
- Central location near roads, shops, restaurants, etc;
- The ‘’ no occupancy clause applies’’
Delivery is possible immediately.
Bring your own NVM estate agent for advice on buying your future home.
Features
Transfer of ownership
- Last asking price
- € 600,000 kosten koper
- Asking price per m²
- € 5,310
- Original asking price
- € 695,000 kosten koper
- Status
- Sold
- VVE (Owners Association) contribution
- € 100.00 per month
Construction
- Type apartment
- Ground-floor apartment (apartment)
- Building type
- Resale property
- Year of construction
- 1922
- Type of roof
- Flat roof covered with asphalt roofing
Surface areas and volume
- Areas
- Living area
- 113 m²
- Volume in cubic meters
- 376 m³
Layout
- Number of rooms
- 5 rooms (4 bedrooms)
- Number of bath rooms
- 1 bathroom and 1 separate toilet
- Number of stories
- 2 stories
- Located at
- Ground floor
- Facilities
- Mechanical ventilation and passive ventilation system
Energy
- Energy label
- Insulation
- Roof insulation, double glazing, energy efficient window, insulated walls and floor insulation
- Heating
- CH boiler
- Hot water
- CH boiler
- CH boiler
- HR combi (gas-fired combination boiler from 2023, in ownership)
Cadastral data
- DELFSHAVEN I 1853
- Cadastral map
- Ownership situation
- Full ownership
Exterior space
- Location
- Alongside a quiet road, in centre and in residential district
Parking
- Type of parking facilities
- Paid parking, public parking and resident's parking permits
VVE (Owners Association) checklist
- Registration with KvK
- Yes
- Annual meeting
- No
- Periodic contribution
- Yes (€ 100.00 per month)
- Reserve fund present
- No
- Maintenance plan
- No
- Building insurance
- No
Photos 27
© 2001-2024 funda


























