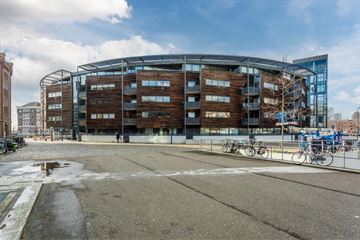
Description
Bijzonder leuk, royaal en licht, 3 kamer appartement met balkon op de 3e verdieping van het goed onderhouden appartementencomplex “Het zuidelijk Halfrond”. Vanuit de woonkamer en het balkon leuk uitzicht op het voorgelegen Handelsplein en het Entrepotgebouw. Woonoppervlakte ca. 93m2.
De Kop van Zuid leeft als nooit tevoren en heeft een centrale ligging. Direct verbonden met het stadscentrum door de Erasmusbrug en de Willemsbrug en in de directe nabijheid van de Wilhelminapier, het gezellige Katendrecht en Noordereiland.
Very nice, spacious and light, 3-room apartment with balcony on the 3rd floor of the well-maintained apartment complex "Het zuidelijk Halfrond". Nice view of the Handelsplein and the Entrepotgebouw from the living room and the balcony. Living area approx. 93m2.
The Kop van Zuid is alive like never before and has a central location. Directly connected to the city center by the Erasmus Bridge and the Willems Bridge and in the immediate vicinity of the Wilhelminapier, the lively Katendrecht and Noordereiland.
Goede verbinding naar uitvalswegen en nabij watertaxi en tram en metro. (Wilhelminaplein). En bus op het Noordereiland.
Op 7 min. fietsafstand van het centrum van Rotterdam.
Gelegen naast het Entrepotgebied en de Entrepothaven en op loopafstand van de Vuurplaat met een keur aan winkels, en het Noordereiland met supermarkt en leuke restaurantjes.
Op loop/fietsafstand van de Wilheminapier en Katendrecht met diverse theaters en restaurants.
INDELING:
Begane grond:
Afgesloten entree, bellentableau met intercom en brievenbussen. Centrale hal met trappenhuis en lift.
3e verdieping:
Entree, ruime hal met garderobe, meterkast en toilet.
Zeer royale en lichte living ca. 7.40 x 6.60 met fraaie parketvloer en raampartijen die uitkijk bieden op het voorgelegen Handelsplein en het historische Entrepotgebouw, schuifpui naar zonnig balkon met eveneens leuk en vrij uitzicht.
Halfopen en moderne keuken, ca. 3.55 x 2.25 geplaatst in 2016 , en voorzien van de volgende apparatuur: 4-pits gaskookplaat, afzuigkap, oven met stoomfunctie en koelkast/vrieskast.
Slaapkamer I ca. 3.55 x 3.10/ 2.30.
Slaapkamer II ca. 3.95 x 2.85.
Nette badkamer ca. 2.50 x 1.60 met ligbad/douche en wastafel.
Ruime inpandige berging ca. 2.70 x 1.60met opstelplaats cv-combiketel en aansluitmogelijkheid voor wasmachine en droger.
BIJZONDERHEDEN:
Royaal en licht 3 kamer appartement op de 3 etage van een uitstekend onderhouden en modern complex met lift.
Gelegen op de populaire Kop van Zuid, op loopafstand van winkels, theaters, restaurants en alle denkbare grootstedelijke voorzieningen en op slechts 7 minuten fietsen naar het centrum van de stad.
Uitstekende ontsluiting met openbaar vervoer richting het centrum of met auto richting de uitvalswegen.
Vanuit de woonkamer, balkon en slaapkamer II leuk en vrij uitzicht over het voorgelegen Handelsplein en het historisch Entrepotgebouw. Op steenworp afstand van de Entrepothaven.
Fraaie hardhouten parketvloer door het gehele appartement.
Moderne keuken (2016) met diverse apparatuur.
Verwarming en warm water middels cv-combiketel.
Actieve en gezonde vereniging van Eigenaars, met voldoende reservering en MJOP. Maandelijkse bijdrage thans ca. €165,- per maand.
Er is een gezamenlijke fietsenstalling in het complex.
Parkeren middels vergunning, kosten ca. € 11,- per maand.
Woonoppervlakte ca. 93m2
Inhoud ca. 272m3.
Erfpacht afgekocht tot en met 8 februari 2044.
Bouwjaar 1995.
Deze informatie is met zorg samengesteld, maar voor de juistheid ervan kan door Kettner Makelaardij o.g. B.V. geen aansprakelijkheid worden aanvaard, noch kan aan de vermelde gegevens enig recht worden ontleend. Nadrukkelijk is vermeld dat deze informatieverstrekking niet als een aanbieding of offerte mag worden beschouwd.
Features
Transfer of ownership
- Last asking price
- € 389,000 kosten koper
- Asking price per m²
- € 4,183
- Status
- Sold
- VVE (Owners Association) contribution
- € 165.00 per month
Construction
- Type apartment
- Galleried apartment (apartment)
- Building type
- Resale property
- Year of construction
- 1995
- Type of roof
- Flat roof covered with asphalt roofing
Surface areas and volume
- Areas
- Living area
- 93 m²
- Exterior space attached to the building
- 5 m²
- Volume in cubic meters
- 272 m³
Layout
- Number of rooms
- 3 rooms (2 bedrooms)
- Number of bath rooms
- 1 bathroom and 1 separate toilet
- Bathroom facilities
- Bath and sink
- Number of stories
- 1 story
- Located at
- 3rd floor
- Facilities
- Elevator, mechanical ventilation, sliding door, and TV via cable
Energy
- Energy label
- Insulation
- Completely insulated
- Heating
- CH boiler
- Hot water
- CH boiler
- CH boiler
- Gas-fired combination boiler from 2008, in ownership
Cadastral data
- ROTTERDAM Q 5825
- Cadastral map
- Ownership situation
- Municipal long-term lease (end date of long-term lease: 08-02-2093)
- Fees
- Paid until 08-02-2044
Exterior space
- Location
- In centre, in residential district and unobstructed view
- Balcony/roof terrace
- Balcony present
Storage space
- Shed / storage
- Built-in
- Facilities
- Electricity and running water
Parking
- Type of parking facilities
- Public parking
VVE (Owners Association) checklist
- Registration with KvK
- Yes
- Annual meeting
- Yes
- Periodic contribution
- Yes (€ 165.00 per month)
- Reserve fund present
- Yes
- Maintenance plan
- Yes
- Building insurance
- Yes
Photos 35
© 2001-2024 funda


































