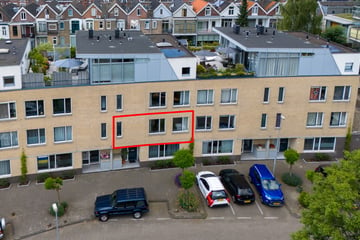
Description
Modern, bright and practically laid-out 3-room apartment (80 m2) with sunny west-facing balcony (afternoon sun) and on-site parking.
Located on the first floor with elevator.
Also a very popular location on the edge of the Kralingse Plas and Forest and within walking distance of shops and public transport.
Kralingen-West is a popular and pleasant neighbourhood to live in, full of fun. The location is ideal if you like green surroundings yet want to live close to all amenities. In the immediate vicinity, a variety of sports can be played, including tennis, squash, yoga, athletics, sailing, horse riding, canoeing and football. There are several nice shopping streets nearby with drinking and dining options, such as Oudedijk and Lusthofstraat. In addition, the city centre and Erasmus University are easy to reach and all major highways (A13/A16/A20) and public transport are easily accessible.
There is plenty to discover.
Lay-ouy:
Ground floor:
Enclosed entrance with letter boxes, doorbells, an elevator and staircase.
First floor:
Entrance hall with toilet, switch box and cupboard for storage
Lovely bright living room approx. 4.68 x 5.30 m
Dining kitchen approx. 3.96x 2.81 , with ample working space and hob, combi oven/microwave, dishwasher, fridge-freezer and extractor hood.
From the kitchen is also access to the sunny balcony approx. 6m2 facing east.
Bedroom I approx. 4.90 x 2.87 m
Bedroom II approx. 4.93 x 2.23 m
Bathroom with bath, washbasin and connection for washing machine
Dimensions
For dimensions and layout, see our detailed floor plan.
Details:
- Own land
- Built in 1999
- Living area approximately 269 m3
- Energy label A
- Approximately 100 metres from Kralingse Plas and Bos
- Active Association of Owners, contribution €195,- per month
- Fibre optic connection
- Heating and hot water via central heating combi boiler
- Wooden window frames with double glazing
- Good free parking in the street
- The street is communal property and has no passing traffic
- Separate storage in the basement
- Old age clause applies
- A non-residents clause will be included in the deed of purchase
- There will be no questionnaire, you buy ‘’as it is’’
- Delivery in consultation
Features
Transfer of ownership
- Last asking price
- € 408,000 kosten koper
- Asking price per m²
- € 5,037
- Original asking price
- € 418,000 kosten koper
- Status
- Sold
- VVE (Owners Association) contribution
- € 195.00 per month
Construction
- Type apartment
- Apartment with shared street entrance (apartment)
- Building type
- Resale property
- Year of construction
- 1989
- Type of roof
- Flat roof covered with asphalt roofing
Surface areas and volume
- Areas
- Living area
- 81 m²
- Exterior space attached to the building
- 6 m²
- External storage space
- 5 m²
- Volume in cubic meters
- 269 m³
Layout
- Number of rooms
- 3 rooms (2 bedrooms)
- Number of bath rooms
- 1 bathroom and 1 separate toilet
- Bathroom facilities
- Shower, bath, and sink
- Number of stories
- 4 stories
- Located at
- 1st floor
- Facilities
- Elevator, mechanical ventilation, and TV via cable
Energy
- Energy label
- Insulation
- Roof insulation, double glazing and insulated walls
- Heating
- CH boiler
- Hot water
- CH boiler
- CH boiler
- Gas-fired combination boiler, in ownership
Cadastral data
- KRALINGEN G 5599
- Cadastral map
- Ownership situation
- Full ownership
- KRALINGEN G 5599
- Cadastral map
- Ownership situation
- Full ownership
Exterior space
- Location
- Alongside park, alongside a quiet road, alongside waterfront, in residential district, open location and unobstructed view
- Balcony/roof terrace
- Balcony present
Storage space
- Shed / storage
- Storage box
- Facilities
- Electricity
Parking
- Type of parking facilities
- Parking on gated property and parking on private property
VVE (Owners Association) checklist
- Registration with KvK
- Yes
- Annual meeting
- Yes
- Periodic contribution
- Yes (€ 195.00 per month)
- Reserve fund present
- Yes
- Maintenance plan
- Yes
- Building insurance
- Yes
Photos 30
© 2001-2025 funda





























