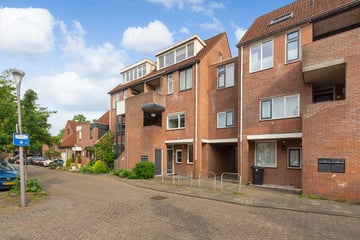
Description
Neatly maintained and key-ready three-room corner house (maisonnette) of 84 m2. At the rear, a 10.37-meter-deep (thus always sunny) backyard with a stone shed. The house is ideally located close to shops (Alexandrium), schools, public transport, main roads, and is very child-friendly (small supermarket and the Schollebos within walking distance).
Ground floor:
- Entrance with meter cupboard and separate toilet
- Living room (approx. 27 m2) with plenty of natural light and patio doors (with pleated screen) to the spacious backyard
- Kitchen (modern) equipped with 4-burner induction hob, extractor hood, refrigerator, freezer, and dishwasher
- Backyard of 10.37 meters deep (thus always sunny) with a stone shed and side entrance
- Neat laminate flooring throughout the ground floor
1st floor:
- Landing
- Bedroom 1: nice and spacious, located at the rear
- Bedroom 2: located at the front and is even larger
- BATHROOM: equipped with a bath/shower combination, wall-hung toilet, washbasin, and designer radiator
- BATHROOM: with lowered ceiling with recessed lighting and connections for a washing machine/dryer
- Neat laminate flooring on this floor
Dimensions:
- Entrance: 1.10 x 2.19 + 2.00 x 2.00
- Toilet: 0.88 x 1.18
- Living room: 5.18 x 5.25
- Kitchen: 2.91 x 2.96
- Backyard: 10.37 x 5.58
- Shed: 4.00 x 1.50
- Landing: 1.10 x 2.20
- Bedroom 1: 2.98 x 4.31
- Bedroom 2: 2.90 x 5.30
- Bathroom: 2.10 x 2.98
General:
- Year of construction: 1981
- Energy label: A
- Leasehold paid off until 30-12-2053
- Living area approx. 84 m2
- Shed approx. 7 m2
- Volume approx. 263 M3
- Entire house has plastered walls and ceilings
- District heating
- Plastic window frames/doors with HR++ glass + pleated screen door 2022
- Plastic window frames with HR++ glass in bedroom 1 and bathroom 2019
We warmly invite you to see this incredibly charming home with your own eyes.
The Measurement Instruction is intended to provide a more uniform method of measuring for an indication of usable area. The Measurement Instruction does not completely exclude differences in measurement outcomes, due to, for example, differences in interpretation, rounding, or limitations during the measurement process.
The above presentation is nothing more than an invitation to make an offer; no rights or obligations can be derived from it.
DHB Makelaardij Rotterdam represents the interests of the seller; engage your own VBO real estate agent.
Haven't sold your own home yet? We would be happy to visit you!
THE MOST BEAUTIFUL HOUSES (SELL/BUY) YOU FIND AT DHB MAKELAARDIJ ROTTERDAM. THIS DREAM HOUSE PROVES IT.
Features
Transfer of ownership
- Last asking price
- € 350,000 kosten koper
- Asking price per m²
- € 4,167
- Status
- Sold
Construction
- Type apartment
- Maisonnette (apartment)
- Building type
- Resale property
- Year of construction
- 1981
- Specific
- With carpets and curtains
Surface areas and volume
- Areas
- Living area
- 84 m²
- External storage space
- 7 m²
- Volume in cubic meters
- 263 m³
Layout
- Number of rooms
- 3 rooms (2 bedrooms)
- Number of bath rooms
- 1 bathroom and 1 separate toilet
- Bathroom facilities
- Bath, toilet, and washstand
- Number of stories
- 2 stories
- Located at
- 1st floor
Energy
- Energy label
- Insulation
- Double glazing and energy efficient window
- Heating
- District heating
- Hot water
- District heating
Cadastral data
- ROTTERDAM C 4427
- Cadastral map
- Ownership situation
- Long-term lease
- Fees
- Paid until 30-12-2053
Exterior space
- Location
- In residential district
- Garden
- Back garden
- Back garden
- 58 m² (10.37 metre deep and 5.58 metre wide)
- Garden location
- Located at the north with rear access
Storage space
- Shed / storage
- Detached brick storage
- Facilities
- Electricity
Parking
- Type of parking facilities
- Public parking
VVE (Owners Association) checklist
- Registration with KvK
- Yes
- Annual meeting
- Yes
- Periodic contribution
- No
- Reserve fund present
- Yes
- Maintenance plan
- No
- Building insurance
- No
Photos 41
© 2001-2024 funda








































