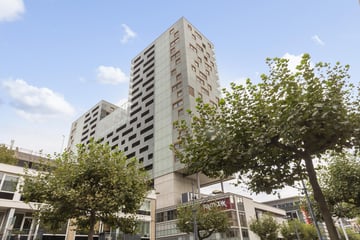
Description
In hartje centrum gelegen modern en riant 3/4-kamer appartement (125 m2!) op de 20e verdieping met terrassen (28 m2!) -op het Zuiden- inclusief eigen parkeerplaats in overdekte parkeergarage!!!
Het appartement is gelegen in het luxe, door de actieve VvE goed verzorgde appartementencomplex "De Karel Doorman" welke in 2013 is bekroond met "Het beste gebouw van het jaar Publieksprijs". Het gebouw biedt exclusieve faciliteiten op de 14e verdieping zoals fitnessruimte en sauna. Tevens is er een gemeenschappelijke tuin voor de bewoners!
INDELING:
Vanuit de lichte woonkamer in het luxe appartement kunt u middels de openslaande deuren het uitzonderlijk ruime terras betreden, alwaar u heerlijk kunt genieten van de zon en de Skyline van Rotterdam! Ook de open keuken -voorzien van eigentijdse L-inrichting en diverse inbouwapparatuur- beschikt over openslaande deuren naar het terras, 2 ruime slaapkamers (3 slaapkamers mogelijk), de badkamer is ruim en voorzien van ligbad, douche, wastafel en badmeubel en toilet. Hal/entree met toilet en bergkast, met opstelruimte t.b.v. een wasmachine en droger.
Overige informatie:
- Energielabel A+
- Eigen grond
- Woonoppervlakte 125 m²
- Bouwjaar: 2012
- Verwarming + warm water via stadsverwarming
- Voorzien van elektrisch bedienbare screens
- Airco
- Berging op de 4e verdieping
- Lift
- VvE is gezond en actief
- Fitnessruimte, sauna en binnentuin op de 14e verdieping
Maak snel een afspraak!
Features
Transfer of ownership
- Last asking price
- € 795,000 kosten koper
- Asking price per m²
- € 6,360
- Status
- Sold
- VVE (Owners Association) contribution
- € 394.93 per month
Construction
- Type apartment
- Apartment with shared street entrance
- Building type
- Resale property
- Year of construction
- 2012
Surface areas and volume
- Areas
- Living area
- 125 m²
- Other space inside the building
- 2 m²
- Exterior space attached to the building
- 28 m²
- External storage space
- 3 m²
- Volume in cubic meters
- 412 m³
Layout
- Number of rooms
- 3 rooms (2 bedrooms)
- Number of bath rooms
- 1 bathroom and 1 separate toilet
- Bathroom facilities
- Shower, bath, toilet, sink, and washstand
- Number of stories
- 1 story
- Located at
- 20th floor
- Facilities
- Air conditioning and mechanical ventilation
Energy
- Energy label
- Heating
- District heating
- Hot water
- District heating
Cadastral data
- ROTTERDAM AG 2142
- Cadastral map
- Ownership situation
- Full ownership
Exterior space
- Location
- In centre
- Balcony/roof terrace
- Balcony present
Storage space
- Shed / storage
- Built-in
Garage
- Type of garage
- Built-in
- Capacity
- 1 car
Parking
- Type of parking facilities
- Parking garage
VVE (Owners Association) checklist
- Registration with KvK
- Yes
- Annual meeting
- Yes
- Periodic contribution
- Yes (€ 394.93 per month)
- Reserve fund present
- Yes
- Maintenance plan
- Yes
- Building insurance
- Yes
Photos 37
© 2001-2025 funda




































