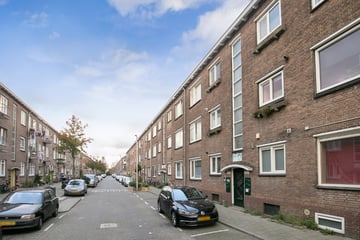
Description
What a neat 4-room apartment! That can hardly be any different because it was extensively renovated in 2020. Floors, walls, ceilings, entire central heating system, the bathroom, the kitchen... It has all been taken care of and the house is completely ready for a new owner. They will live in a neat complex with a well-functioning VvE, on a quiet street, near the Carnissesingel. This means you will be living a short distance from Zuidplein. Public transport and highways, as well as all the amenities you need on a daily basis, are all within a very short distance. Does that sound like a nice house in a good location? Then read on.
Layout
From the street, you enter the entrance. The apartment is on the top, second floor. So not too high and no upstairs neighbors! The neat hallway provides access to all rooms. On the street side, you have the living room. Next to it is the kitchen with a modern corner unit. It is equipped with the necessary built-in appliances: ceramic hob, oven, extractor hood, and fridge/freezer combination. The washing machine is also located here. The shower room is modernly tiled, compact and practical, and equipped with a rain and hand shower, toilet, and radiator. And then there are 3 more rooms, for sleeping or working! At the back is a small balcony. The apartment has plastic frames with insulated glass at the front and back.
Sizes and dimensions (indicative)
- living room, approx. 3.36 x 4.92
- kitchen, approx. 2.60 x 1.83
- bedroom, approx. 3.36 x 3.35
- bedroom, approx. 2.02 x 3.23
- bedroom, approx. 2.36 x 2.06
- bathroom, approx. 2.0 m2
Other:
- Year of construction around 1947
- Usable living area approx. 56 m2
- Energy label F
- Own ground
- Heating and hot water via HR combi heater (2020)
- VvE contribution approx. € 97,24 per month
- Delivery can take place immediately
- The rules of the Rotterdam Buyback Protection apply to this apartment due to its location and WOZ value.
Features
Transfer of ownership
- Last asking price
- € 200,000 kosten koper
- Asking price per m²
- € 3,571
- Status
- Sold
- VVE (Owners Association) contribution
- € 97.24 per month
Construction
- Type apartment
- Apartment with shared street entrance (apartment)
- Building type
- Resale property
- Year of construction
- 1947
- Type of roof
- Gable roof
Surface areas and volume
- Areas
- Living area
- 56 m²
- Exterior space attached to the building
- 1 m²
- External storage space
- 8 m²
- Volume in cubic meters
- 188 m³
Layout
- Number of rooms
- 4 rooms (3 bedrooms)
- Number of stories
- 1 story
- Located at
- 2nd floor
Energy
- Energy label
- Insulation
- Double glazing
- Heating
- CH boiler
- Hot water
- CH boiler
- CH boiler
- 2020
Cadastral data
- CHARLOIS H 3040
- Cadastral map
- Ownership situation
- Full ownership
Exterior space
- Location
- Alongside a quiet road and in residential district
- Balcony/roof terrace
- Balcony present
VVE (Owners Association) checklist
- Registration with KvK
- Yes
- Annual meeting
- Yes
- Periodic contribution
- Yes (€ 97.24 per month)
- Reserve fund present
- Yes
- Maintenance plan
- No
- Building insurance
- Yes
Photos 15
© 2001-2025 funda














