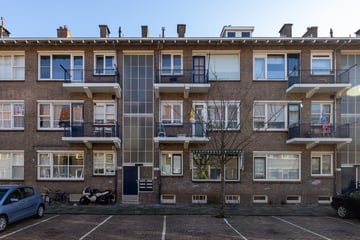
Description
Tuinliefhebbers opgelet! Nette 3-kamer benedenwoning met tuin van bijna 60 m²! Het appartement is geheel voorzien van onderhoudsarme kunststof kozijnen met dubbel glas en maakt deel uit van een actieve VvE.
De woning ligt op loopafstand van de Pleinweg met een supermarkt, vele winkels en diverse eetgelegenheden. In de buurt tref je het het overdekte winkelcentrum Zuidplein aan. Een zeer centrale ligging met in de buurt scholen, diverse sportfaciliteiten, uitstekende openbaar vervoer verbindingen en meerdere uitvalswegen naar de A15 en A29.
Indeling
Begane grond
Entree, hal, badkamer met douche en wastafel, toilet, meterkast, slaapkamer I, ruime woonkamer met keuken en toegang tot de buitenruimte. Trap in woonkamer leidt naar de 2e slaapkamer in het souterrain.
Tuin
Diepe tuin van maar liefst 11 meter, gelegen op het oosten!
Bijzonderheden
- Bouwjaar 1947
- Energielabel D
- Woonoppervlakte ca. 59 m²
- Ruime tuin van bijna 60 m²
- Volledig voorzien van dubbel glas
- VvE met professionele VvE beheerder
- VvE bijdrage ca. € 92,- per maand
- Projectnotaris: PlasBossinade Notarissen
- Oplevering is direct mogelijk
Wij zijn de makelaar van de verkoper. Wij adviseren u uw eigen makelaar mee te nemen voor uw belangenbehartiging bij de aankoop van uw toekomstig huis.
Aan deze aanbieding kunnen geen rechten worden ontleend.
Features
Transfer of ownership
- Last asking price
- € 199,500 kosten koper
- Asking price per m²
- € 3,381
- Status
- Sold
- VVE (Owners Association) contribution
- € 92.50 per month
Construction
- Type apartment
- Ground-floor apartment (apartment)
- Building type
- Resale property
- Year of construction
- 1947
- Type of roof
- Flat roof
Surface areas and volume
- Areas
- Living area
- 59 m²
- Exterior space attached to the building
- 4 m²
- Volume in cubic meters
- 242 m³
Layout
- Number of rooms
- 3 rooms (2 bedrooms)
- Number of bath rooms
- 1 bathroom and 1 separate toilet
- Bathroom facilities
- Shower and sink
- Number of stories
- 2 stories
- Located at
- Ground floor
Energy
- Energy label
- Heating
- CH boiler
- Hot water
- CH boiler
- CH boiler
- Combination boiler
Cadastral data
- CHARLOIS I 685
- Cadastral map
- Ownership situation
- Full ownership
Exterior space
- Garden
- Back garden
- Balcony/roof terrace
- Balcony present
Parking
- Type of parking facilities
- Paid parking, public parking and resident's parking permits
VVE (Owners Association) checklist
- Registration with KvK
- Yes
- Annual meeting
- Yes
- Periodic contribution
- Yes (€ 92.50 per month)
- Reserve fund present
- Yes
- Maintenance plan
- Yes
- Building insurance
- Yes
Photos 22
© 2001-2025 funda





















