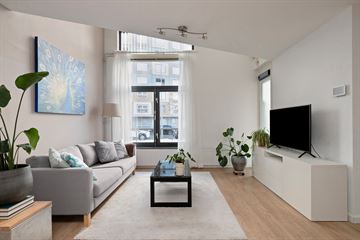
Description
Beautiful bright maisonette on the Kop van Zuid!
The house is nicely finished, maintained and equipped with all conveniences. The living room has enough space to create a relaxing spot. With these cold days, you can enjoy gazing outside with a cup of tea under a warm blanket, because this house has two large windows! The windows are extended from the ground floor to the 1st floor. Next to the living room, on the ground floor is the toilet and a storage room with a washing machine connection. The indoor storage room has enough space to store things.
Via the stairs you enter the first floor. Once you arrive upstairs, you immediately notice the modern open kitchen. The open kitchen is equipped with a dishwasher, combi-oven, extractor hood and a separate fridge-freezer combination. The kitchen also features a cooking island.
On the first floor, you have access to the two bedrooms. Bedroom I has space for a large double bed and features a large wardrobe. Bedroom II is set up as a study room. From this room, you have access to the courtyard.
The property has a nicely finished bathroom equipped with a walk-in shower, toilet and bathroom cabinet.
Would you like to view this property? Then get in touch.
Neighbourhood:
The Kop van Zuid is a lively and especially centrally located neighbourhood with all amenities within easy reach. Various shops, large supermarkets such as Albert Heijn and Jumbo and restaurants are within walking and cycling distance. You can drop by the Entrepot building for your daily groceries and in a few minutes you can be in the bustling city centre for shopping.
Public transport facilities and arterial roads:
All facilities such as public transport (tram, metro, water taxi and bus) are a short walk away. For example, you can get on various lines at metro and tram stop Wilhelminaplein. You can take the Randstadrail all the way to The Hague from here. The residential location provides good arterial roads with quick access to the A16 and A15.
Restaurants and entertainment venues:
For example, you can shop or enjoy one of the cosy terraces in the nearby Entrepothaven. Around the corner you will find the New Luxor Theatre, Hotel New York or film theatre Lantaren-venster on the Wilhelmina pier, but Rotterdam's bustling city centre and trendy Katendrecht are also within a few minutes' reach. The Feyenoord stadium and adjacent Pathé cinema with various hardware stores and shops are also a short distance away.
Layout:
Ground floor: entrance, hall, toilet and indoor storage ± 4 m² with washing machine connection.
Living room: ± 26 m²
1st floor:
Open kitchen: ± 16 m², equipped with a cooking island and various built-in appliances including a 5-burner gas cooker, dishwasher, oven, extractor hood, separate fridge-freezer combination and plenty of cupboard space.
Bedroom I: ± 12 m²
Bedroom II: ± 7 m² with access to the courtyard for all residents of the complex.
Private outdoor space: ± 11 m².
Bathroom: ± 4 m², equipped with a walk-in shower, bathroom furniture and a toilet.
Features and details:
Year built: 1995
Living area: 87 m²
Capacity: 302 m³
Leasehold: paid off until 6 December 2052
Ground lease ends on 04-04-2093
VvE contribution: ± € 122,08 per month
Heating and hot water: central heating boiler (private, built in 2015)
Energy label: B
Shared bicycle shed with own place
Delivery: in consultation
Features
Transfer of ownership
- Last asking price
- € 375,000 kosten koper
- Asking price per m²
- € 4,310
- Status
- Sold
- VVE (Owners Association) contribution
- € 122.08 per month
Construction
- Type apartment
- Maisonnette
- Building type
- Resale property
- Year of construction
- 1995
Surface areas and volume
- Areas
- Living area
- 87 m²
- Exterior space attached to the building
- 13 m²
- Volume in cubic meters
- 292 m³
Layout
- Number of rooms
- 4 rooms (2 bedrooms)
- Number of bath rooms
- 1 bathroom and 1 separate toilet
- Bathroom facilities
- Shower, double sink, and toilet
- Number of stories
- 2 stories
- Facilities
- Mechanical ventilation
Energy
- Energy label
- Insulation
- Double glazing
- Heating
- CH boiler
- Hot water
- CH boiler
- CH boiler
- Gas-fired combination boiler from 2015, in ownership
Cadastral data
- ROTTERDAM Q 6449
- Cadastral map
- Ownership situation
- Municipal ownership encumbered with long-term leaset (end date of long-term lease: 04-04-2093)
- Fees
- Paid until 06-12-2052
Exterior space
- Balcony/roof terrace
- Roof terrace present
Parking
- Type of parking facilities
- Resident's parking permits
VVE (Owners Association) checklist
- Registration with KvK
- Yes
- Annual meeting
- Yes
- Periodic contribution
- Yes (€ 122.08 per month)
- Reserve fund present
- Yes
- Maintenance plan
- Yes
- Building insurance
- Yes
Photos 39
© 2001-2024 funda






































