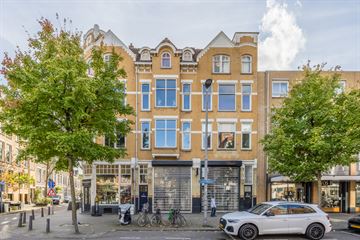
Description
De leukste huizen vind je bij Kettner Makelaars!
Wijk: Kralingen
Achter zeer fraaie monumentale gevel verscholen, waanzinnig leuk, ruim en licht 2-kamer appartement met gave erker en zonnig balkon.
Gelegen in het hart van de levendige en sfeervolle winkelstraat van Kralingen met een keur aan hoog aangeschreven ambachtszaken, leuke koffiebarretjes en restaurantjes en 2 grotere supermarkten.
District: Kralingen
Hidden behind a very beautiful monumental facade, this is an incredibly nice, spacious and bright 1 bedroom apartment with a cool bay window and sunny balcony.
Located in the heart of the lively and attractive shopping street of Kralingen with a selection of highly regarded craft shops, nice coffee bars and restaurants and 2 larger supermarkets.
Bereikbaarheid: Snelle ontsluiting naar uitvalswegen A16/A20. En binnen 7 fietsminuten van het centrum.
Openbaar vervoer: op loopafstand (ca. 300 m) van de metro richting centrum en NS Centraal en tramhalte.
Winkels: direct gelegen aan dé sfeervolle winkelstraat van Kralingen met een keur aan kwalitatieve ambachtszaken, gezellige horeca én een overdekt winkelcentrum met onder andere Albert Heijn, Hema, Kruidvat en Aldi.
Recreatie: Op korte loopafstand van het Kralingse bos en in directe nabijheid van alle denkbare sportverenigingen.
Indeling:
Begane grond:
Entree, gezamenlijke trapopgang naar de 1e etage.
1e etage (plafondhoogte ca. 2.95m!):
Woningentree. Ruime hal met garderobe en modern hangend toilet.
Zeer ruime en lichte living ca. 8.35 x 4.60/2.80 met fraaie white-wash eikenhouten vloer, strak gestuukte wanden en sfeervolle erker met leuk uitzicht.
Nette keuken ca. 3.05 x 1.90 in moderne opstelling met gaskookplaat, oven, vaatwasser, koelkast, aansluiting voor wasmachine en een deur naar het balkon.
Lichte slaapkamer ca. 2.95 x 2.80 met grote walk-in-closet ca. 1.50 x 1.40 en openslaande deuren naar het balkon.
Moderne geheel betegelde badruimte met wastafel en inloopdouche.
Bijzonderheden:
Op geweldige locatie aan de sfeervolle en gezellig winkelstraat van Kralingen gelegen, licht en ruim 2 – kamerappartement met modern sanitair, nette keuken en zonnige balkon.
Gelegen achter een fraaie monumentale gevel met karakteristieke erker.
Hoge plafonds, strakke wanden en white-wash eikenhouten vloeren.
Volledig voorzien van dubbele beglazing.
Verwarming middels gashaard, warm water middels boiler.
Parkeren middels parkeervergunning ca. € 11,- per maand.
Het betreft een gemeentelijk monument en mede hierdoor vrijgesteld van het hebben van een energielabel.
Verkoper heeft de woning zelf niet bewoond.
De Fundering is recentelijk onderzocht en goed bevonden (rapport beschikbaar).
Goed functionerende VVE met MJOP en maandelijkse bijdrage van €84,-
Woonoppervlakte ca. 54m2.
Inhoud ca. 207m3.
Bouwjaar ca. 1910. Eigen grond.
Deze informatie is met zorg samengesteld, maar voor de juistheid ervan kan door Kettner Makelaardij o.g. b.v. geen aansprakelijkheid worden aanvaard, noch kan aan de vermelde gegevens enig recht worden ontleend. Nadrukkelijk is vermeld dat deze informatieverstrekking niet als een aanbieding of offerte mag worden beschouwd.
Features
Transfer of ownership
- Last asking price
- € 239,000 kosten koper
- Asking price per m²
- € 4,426
- Status
- Sold
- VVE (Owners Association) contribution
- € 84.00 per month
Construction
- Type apartment
- Upstairs apartment (apartment)
- Building type
- Resale property
- Year of construction
- 1910
- Specific
- Listed building (national monument) and monumental building
- Type of roof
- Gable roof covered with roof tiles
Surface areas and volume
- Areas
- Living area
- 54 m²
- Exterior space attached to the building
- 3 m²
- Volume in cubic meters
- 207 m³
Layout
- Number of rooms
- 2 rooms (1 bedroom)
- Number of bath rooms
- 1 bathroom and 1 separate toilet
- Number of stories
- 1 story
- Located at
- 1st floor
- Facilities
- Optical fibre, passive ventilation system, flue, and TV via cable
Energy
- Energy label
- Not required
- Insulation
- Double glazing and floor insulation
- Heating
- Gas heaters
- Hot water
- Electrical boiler
Cadastral data
- KRALINGEN F 3594
- Cadastral map
- Ownership situation
- Full ownership
Exterior space
- Location
- In centre and unobstructed view
- Balcony/roof terrace
- Balcony present
Parking
- Type of parking facilities
- Paid parking, public parking and resident's parking permits
VVE (Owners Association) checklist
- Registration with KvK
- Yes
- Annual meeting
- Yes
- Periodic contribution
- Yes (€ 84.00 per month)
- Reserve fund present
- Yes
- Maintenance plan
- Yes
- Building insurance
- Yes
Photos 27
© 2001-2024 funda


























