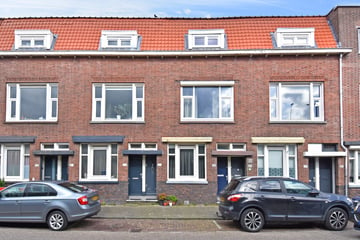
Description
Aan de rand van Rotterdam maar toch op korte afstand van het centrum is deze royale maisonnette met balkon gelegen. Deze woning heeft maar liefst ca. 42m² leefruimte en beschikt over een zonnige woonkamer, heerlijke woonkeuken met moderne keukenopstelling, fraaie toiletruimte, vernieuwde badkamer met ligbad en douchecabine, 2 grote slaapkamers, separate wasruimte en veel bergruimte. In de nabije omgeving is er een groot aanbod aan winkels in de dorpskern van Overschie en ook openbaar vervoer (bus en metro) is op korte afstand gelegen. Door de uitstekende ontsluiting zijn grote steden zoals Delft en Den Haag snel en goed bereikbaar.
Indeling
Begane grond:
Entreehal met trapopgang.
1e verdieping:
Overloop met fraaie toiletruimte voorzien van een hangend toilet. De aan de achterzijde gelegen woonkeuken van ca. 19m² is ingericht met een moderne opstelling voorzien van een kook- en spoeleiland met gezellige eetbar en de volgende inbouwapparatuur: koelkast, vriezer, gaskookplaat, afzuigschouw, combimagnetron en vaatwasser. De woonkamer is gelegen aan de voorzijde en is ca. 19m² groot. De 1e verdieping is belegd met een laminaatvloer.
2e verdieping:
Ruime overloop met cv kast, separate wasruimte en toegang tot de moderne badkamer, welke is ingericht met een ligbad, separate douchecabine, wastafelmeubel en toilet. De woningbrede voorslaapkamer is ca. 17m² groot. De tweede slaapkamer van ca. 9m² verschaft toegang tot het ruime balkon van ca. 457x196.
Bijzonderheden:
- Grote maisonnette met ca. 92m² woonoppervlakte, gelegen op eigen grond.
- Moderne keukenopstelling, toiletruimte en badkamer.
- Maar liefst ca. 42m² leefruimte.
- Ruim balkon.
- Maandelijkse VvE bijdrage: ca. € 96-.
- Ouderdoms- en asbestclausule zijn van toepassing.
Features
Transfer of ownership
- Last asking price
- € 289,000 kosten koper
- Asking price per m²
- € 3,141
- Status
- Sold
- VVE (Owners Association) contribution
- € 96.00 per month
Construction
- Type apartment
- Maisonnette
- Building type
- Resale property
- Year of construction
- 1928
- Type of roof
- Combination roof covered with asphalt roofing and roof tiles
Surface areas and volume
- Areas
- Living area
- 92 m²
- Exterior space attached to the building
- 9 m²
- Volume in cubic meters
- 315 m³
Layout
- Number of rooms
- 3 rooms (2 bedrooms)
- Number of bath rooms
- 1 bathroom and 1 separate toilet
- Bathroom facilities
- Shower, bath, toilet, and sink
- Number of stories
- 2 stories
- Located at
- 2nd floor
- Facilities
- Skylight and TV via cable
Energy
- Energy label
- Insulation
- Roof insulation and partly double glazed
- Heating
- CH boiler
- Hot water
- CH boiler
- CH boiler
- Combiketel (gas-fired combination boiler, in ownership)
Cadastral data
- OVERSCHIE B 6251
- Cadastral map
- Ownership situation
- Full ownership
Exterior space
- Location
- Open location
- Balcony/roof terrace
- Balcony present
Parking
- Type of parking facilities
- Public parking
VVE (Owners Association) checklist
- Registration with KvK
- Yes
- Annual meeting
- Yes
- Periodic contribution
- Yes (€ 96.00 per month)
- Reserve fund present
- No
- Maintenance plan
- Yes
- Building insurance
- Yes
Photos 34
© 2001-2025 funda

































