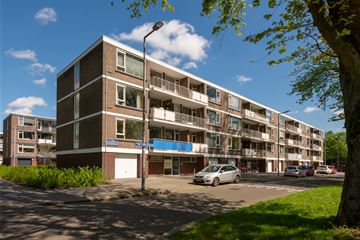
Description
A large four room apartment on the first floor, with a spacious south -facing balcony, large storage room on the ground floor and wonderfully quiet. Plastic frames and double glazing all around. Sounds too good to be true! What is the "but"? The finish of the house is very austere and simple. So are you useful or do you want to make your new home completely "your thing", then this is your chance.
ENVIRONMENT
The house is located in a green and child -friendly residential area from the 60s 'Het Lage Land'. A stone's throw from the Prinsenpark with the square island, but also the Kralingse Bos, which are all excellent opportunities for recreation, walking, running, cycling…. Enough options.
The neighborhood itself also offers a variety of store options (De Oosterhof/the Alexandrium, Jacob van Campenplein or Winkelplein Het Lage Land). A wide selection of public transport (bus, metro and train), roads (A16/A20), the world is at your feet.
LAYOUT
Ground floor: closed porch with mailboxes and bubble tableau.
Access to the stairwell and the spacious storage rooms. Behind the complex a shared garden that is through the v.v.e. is maintained.
First floor: Woonentree via central hall, meter cupboard, toilet room (hanging toilet + fountain). The living room has a lot of light through large windows at the front, but also in the side wall. This apartment has three bedrooms. The closed kitchen is equipped with a simple kitchen unit, enlarged by pulling the small balcony. Nice place for washing machine and dryer. The small bathroom is fully tiled and equipped with a sink and shower.
A generous balcony (large approximately 9 m2) at the front on the south.
DURABLE
This property has energy label E, valid until November 11, 2030.
The house is equipped with plastic frames and HR+ glass all around. This has a favorable effect on heating costs and living comfort. The Owners Association has further sustainability, an exploratory study with multiple options is present on this. No decisions have been taken about this.
Delivery
This property is available: in consultation.
SPECIFIC INFORMATION:
• Own ground
• Contribution of owners € 207,12 per month
• Electric boiler for hot water
• Around plastic frames with HR+ glass from 2006
• Quiet residential area with many facilities
• South balcony (9 m2)
• Large storage on the ground floor
• Free and permit -free parking
Viewings
For appointments you can reach us from Monday to Saturday from 8 a.m. to 8 p.m. Of course you can also respond online or request viewing via a comment form on our website or via Funda. Viewings at Comfort Makelaardij are also possible outside of regular office hours.
We work for the seller, are you also professionally guided? Consider calling in a buying agent that you can advise.
Disclaimer:
The sales information has been compiled with care by us, using the Branche -wide Meet Instruction (BBMI). No rights can be derived from inaccuracies. The BBMI is based on the NEN2580 and is intended to apply a more unambiguous method of measuring to give an indication of the use area. The BBMI does not fully exclude differences in measuring results, for example due to interpretation differences, completion or restrictions when performing the measurement.
Features
Transfer of ownership
- Last asking price
- € 259,500 kosten koper
- Asking price per m²
- € 3,327
- Status
- Sold
Construction
- Type apartment
- Apartment with shared street entrance (apartment)
- Building type
- Resale property
- Year of construction
- 1963
- Specific
- Renovation project
- Type of roof
- Flat roof covered with asphalt roofing
Surface areas and volume
- Areas
- Living area
- 78 m²
- Exterior space attached to the building
- 9 m²
- External storage space
- 13 m²
- Volume in cubic meters
- 250 m³
Layout
- Number of rooms
- 4 rooms (3 bedrooms)
- Number of bath rooms
- 1 bathroom and 1 separate toilet
- Bathroom facilities
- Shower and sink
- Number of stories
- 1 story
- Located at
- 1st floor
- Facilities
- Optical fibre and TV via cable
Energy
- Energy label
- Insulation
- Double glazing and energy efficient window
- Heating
- Communal central heating
- Hot water
- Electrical boiler
Cadastral data
- KRALINGEN K 1229
- Cadastral map
- Ownership situation
- Full ownership
Exterior space
- Location
- Alongside a quiet road, in residential district and unobstructed view
- Balcony/roof terrace
- Balcony present
Storage space
- Shed / storage
- Built-in
- Facilities
- Electricity
Parking
- Type of parking facilities
- Public parking
VVE (Owners Association) checklist
- Registration with KvK
- No
- Annual meeting
- No
- Periodic contribution
- No
- Reserve fund present
- No
- Maintenance plan
- No
- Building insurance
- No
Photos 27
© 2001-2025 funda


























